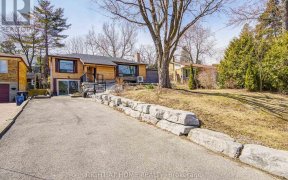
69 Blueking Crescent
Blueking Crescent, Scarborough, Toronto, ON, M1C 4M8



Rare 5 Bedroom Executive Residence in The Coveted Waterfront Community of West Rouge! This Extraordinary Family Home Boasts A Fabulous Open-Concept Flow, Complete With A Long List of Features & Quality Upgrades. Over 4200 Square Feet of Delightful Living! Designer, Granite Chef's Kitchen! Attractive, Sun-filled Solarium, Handy Main Floor...
Rare 5 Bedroom Executive Residence in The Coveted Waterfront Community of West Rouge! This Extraordinary Family Home Boasts A Fabulous Open-Concept Flow, Complete With A Long List of Features & Quality Upgrades. Over 4200 Square Feet of Delightful Living! Designer, Granite Chef's Kitchen! Attractive, Sun-filled Solarium, Handy Main Floor Office, Heated Floors, Updated Baths, Gleaming Hardwood, Professionally Finished Basement and the List Goes On! Convenient Locale Near Parks, Shops, Waterfront Trails, Go Train, 401 & Schools Stainless Steel (Fridge, Stove, B/I Dishwasher, B/I Microwave) Washer, Dryer, All Window Coverings & Electric Light Fixtures, Central Vacuum, Hot Water Tank, Furnace, Central Air Condition, Gdo/Remote(S), Garden Shed, Updated Windows
Property Details
Size
Parking
Build
Heating & Cooling
Utilities
Rooms
Living
11′1″ x 17′4″
Dining
11′1″ x 13′2″
Kitchen
10′0″ x 24′0″
Family
11′1″ x 17′9″
Office
9′9″ x 11′4″
Solarium
13′1″ x 13′3″
Ownership Details
Ownership
Taxes
Source
Listing Brokerage
For Sale Nearby
Sold Nearby

- 2,000 - 2,500 Sq. Ft.
- 6
- 4

- 4
- 3

- 4
- 2

- 4
- 3

- 3
- 2

- 4
- 4

- 3
- 2

- 4
- 3
Listing information provided in part by the Toronto Regional Real Estate Board for personal, non-commercial use by viewers of this site and may not be reproduced or redistributed. Copyright © TRREB. All rights reserved.
Information is deemed reliable but is not guaranteed accurate by TRREB®. The information provided herein must only be used by consumers that have a bona fide interest in the purchase, sale, or lease of real estate.







