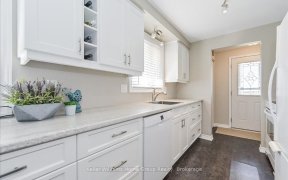
69 Beirnes Ct
Beirnes Ct, Rural Centre Wellington, Centre Wellington, ON, N1M 3V4



End Unit Freehold Townhouse With Attached Garage Located On A Quite Court. Open Concept Main Floor. Primary Bedroom With Ensuite. Main Floor Laundry. Finished Basement With Rec-Room Bedroom, Walk-In Closet And Bathroom. The Fully Fenced Rear Yard With Deck. Close To All Amenities; Schools, Parks, Shopping, Restaurants And Hwy 6....
End Unit Freehold Townhouse With Attached Garage Located On A Quite Court. Open Concept Main Floor. Primary Bedroom With Ensuite. Main Floor Laundry. Finished Basement With Rec-Room Bedroom, Walk-In Closet And Bathroom. The Fully Fenced Rear Yard With Deck. Close To All Amenities; Schools, Parks, Shopping, Restaurants And Hwy 6.
Property Details
Size
Parking
Rooms
Rec
22′0″ x 27′5″
Br
12′4″ x 14′4″
Prim Bdrm
10′11″ x 11′11″
Living
13′1″ x 16′11″
Kitchen
11′11″ x 13′5″
Laundry
5′8″ x 10′8″
Ownership Details
Ownership
Taxes
Source
Listing Brokerage
For Sale Nearby
Sold Nearby

- 1,100 - 1,500 Sq. Ft.
- 3
- 2

- 2
- 2

- 1,100 - 1,500 Sq. Ft.
- 4
- 3

- 2
- 2

- 1,100 - 1,500 Sq. Ft.
- 3
- 3

- 1,500 - 2,000 Sq. Ft.
- 3
- 4

- 1,500 - 2,000 Sq. Ft.
- 4
- 4

- 1,100 - 1,500 Sq. Ft.
- 4
- 2
Listing information provided in part by the Toronto Regional Real Estate Board for personal, non-commercial use by viewers of this site and may not be reproduced or redistributed. Copyright © TRREB. All rights reserved.
Information is deemed reliable but is not guaranteed accurate by TRREB®. The information provided herein must only be used by consumers that have a bona fide interest in the purchase, sale, or lease of real estate.







