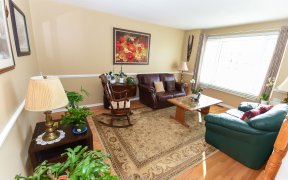


Excellent opportunity to own a 3 bedroom, 2 bathroom detached condominium townhome in the Wedgwood Community of Sawmill Creek/Timbermill. Affordably priced & a few upgrades away from being perfect for a family or investor. Condo fees cover all the big expenses like roofing (2016), windows (1997-2003), exterior doors, siding & fencing. On...
Excellent opportunity to own a 3 bedroom, 2 bathroom detached condominium townhome in the Wedgwood Community of Sawmill Creek/Timbermill. Affordably priced & a few upgrades away from being perfect for a family or investor. Condo fees cover all the big expenses like roofing (2016), windows (1997-2003), exterior doors, siding & fencing. On the main level, a large living room, dining room & kitchen w/ sliding doors lead to an enclosed & private side yard. Three good-size bedrooms & a full bathroom on the upper level. Finished recreation room with 2-piece bathroom, laundry & storage space complete the lower level. Please note, 2 images in the photo gallery of the living/dining rooms & primary bedroom are virtually staged. Located on a corner lot w/ a convenient parking spot & plenty of visitor parking. Amenities include a heated, salt-water outdoor pool & a playground. The Sawmill Creek Pool / Community Centre is just steps away. Good schools, shopping, public transit & airport are nearby.
Property Details
Size
Parking
Lot
Build
Rooms
Primary Bedrm
9′8″ x 16′6″
Bedroom
9′8″ x 10′1″
Bedroom
8′10″ x 9′2″
Full Bath
5′1″ x 7′1″
Kitchen
9′4″ x 12′0″
Living Rm
10′7″ x 25′4″
Ownership Details
Ownership
Taxes
Condo Fee
Source
Listing Brokerage
For Sale Nearby
Sold Nearby

- 3
- 2

- 3
- 2

- 3
- 2

- 3
- 2

- 4
- 2

- 4
- 2

- 3
- 2

- 3
- 2
Listing information provided in part by the Ottawa Real Estate Board for personal, non-commercial use by viewers of this site and may not be reproduced or redistributed. Copyright © OREB. All rights reserved.
Information is deemed reliable but is not guaranteed accurate by OREB®. The information provided herein must only be used by consumers that have a bona fide interest in the purchase, sale, or lease of real estate.








