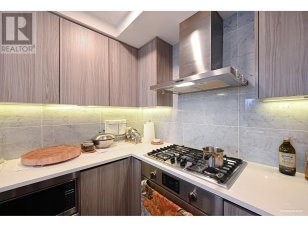
689 - 3311 Ketcheson Rd
Ketcheson Rd, Richmond, Richmond, BC, V6X 0S4



Welcome to Concord Garden South Estate! This South facing 2bed 2bath unit boasts a bright and open-concept layout. Split Bedrooms bring you privacy and comfortable living experience. Ample countertop space and contemporary cabinets, gas cooktop, built in oven, Blomberg appliances in gourmet kitchen. Centralized control heating/cooling.... Show More
Welcome to Concord Garden South Estate! This South facing 2bed 2bath unit boasts a bright and open-concept layout. Split Bedrooms bring you privacy and comfortable living experience. Ample countertop space and contemporary cabinets, gas cooktop, built in oven, Blomberg appliances in gourmet kitchen. Centralized control heating/cooling. Wonderful Diamond Clubhouse including gym, indoor pool, basketball court, golf simulator, bowling alley, yoga room, concierge, private theatre and more! Perfect location, just minutes walk to Capstan Skytrain station and steps from Costco, T&T Supermarket, Aberdeen Centre, and many dining and shopping options. Great for investment and self use. Talmey Elementary; A.R. MacNeill High. Great for investment and self use. (id:54626)
Property Details
Size
Parking
Condo Amenities
Build
Heating & Cooling
Ownership Details
Ownership
Condo Fee
Book A Private Showing
For Sale Nearby
The trademarks REALTOR®, REALTORS®, and the REALTOR® logo are controlled by The Canadian Real Estate Association (CREA) and identify real estate professionals who are members of CREA. The trademarks MLS®, Multiple Listing Service® and the associated logos are owned by CREA and identify the quality of services provided by real estate professionals who are members of CREA.







