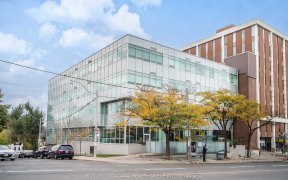


Contemporary semi-detached residence feels like a detached & is a rare find in this prime Davisville location. Stunning kitchen renovation w/white lacquer finishes, island & breakfast bar seating. Large dining room w/soaring 2-storey ceiling & skylights provides cascading natural light thruout. Expansive open concept living room...
Contemporary semi-detached residence feels like a detached & is a rare find in this prime Davisville location. Stunning kitchen renovation w/white lacquer finishes, island & breakfast bar seating. Large dining room w/soaring 2-storey ceiling & skylights provides cascading natural light thruout. Expansive open concept living room w/fireplace can accommodate office space or piano & is perfect for entertaining & casual family living. Extras incl a 2-pc powder room & Juliette balcony. An ultra spacious primary bedroom has a private sitting area, walk-in closet & 5 pc ensuite. Two additional bedrooms, a 4-pc bathroom & linen closet on this level plus may be potential to create add'l room by closing 2-storey skylight (buyer to verify). Lower level w/huge recreation room, fireplace, walk-out to 148 ft deep south facing yard (big enough for ice rink), 4th bedroom, 4-pc bathroom & direct entry to built-in garage & private drive for 2 car parking. Over 3,000 sf of luxe living space on 3 levels. Ideal family home in the esteemed Maurice Cody school district (buyer to verify). Located near public transit, parks, shops, restaurants & easy reach to downtown or the 401 offering a prime opportunity to enjoy the best of city living.
Property Details
Size
Parking
Build
Heating & Cooling
Utilities
Rooms
Foyer
6′11″ x 8′5″
Living
17′7″ x 19′7″
Dining
13′3″ x 15′3″
Sitting
17′7″ x 19′7″
Kitchen
12′0″ x 23′3″
Prim Bdrm
12′4″ x 19′5″
Ownership Details
Ownership
Taxes
Source
Listing Brokerage
For Sale Nearby
Sold Nearby

- 3
- 3

- 4
- 2

- 5
- 4

- 5
- 3

- 4
- 2

- 4
- 3

- 2,000 - 2,500 Sq. Ft.
- 6
- 3

- 3
- 3
Listing information provided in part by the Toronto Regional Real Estate Board for personal, non-commercial use by viewers of this site and may not be reproduced or redistributed. Copyright © TRREB. All rights reserved.
Information is deemed reliable but is not guaranteed accurate by TRREB®. The information provided herein must only be used by consumers that have a bona fide interest in the purchase, sale, or lease of real estate.








