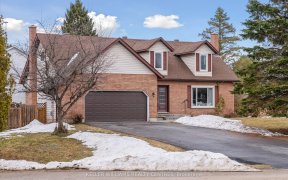


Welcome to this beautifully renovated 1,160 sq. ft. bungalow, offering modern upgrades and exceptional potential! This home has been completely transformed, featuring a new front and back deck, with the back deck engineered for a future addition. A new survey, drilled well, and septic system (2021) provide peace of mind. Inside, the home... Show More
Welcome to this beautifully renovated 1,160 sq. ft. bungalow, offering modern upgrades and exceptional potential! This home has been completely transformed, featuring a new front and back deck, with the back deck engineered for a future addition. A new survey, drilled well, and septic system (2021) provide peace of mind. Inside, the home was stripped to the studs and rebuilt in 2021, with R22 insulation, new drywall, trim, and doors, ensuring energy efficiency and a fresh, modern look. New windows (2021) enhance natural light, with the exception of the basement. The exterior in 2022 received, new siding, soffit, fascia, and eavestroughs, along with a facelift on the 12' x 16' shed. The renovated kitchen boasts quartz countertops and stainless-steel appliances, while the updated 4-piece bathroom adds to the home’s charm. A single detached garage and a new, oversized driveway provide ample parking, with plenty of space for a future garage or addition. Ideally located near Lake Simcoe, Highway 11, and scenic walking/snowmobile trails, this home offers both tranquility and convenience—perfectly situated between Barrie and Orillia. Move-in ready with endless potential—don’t miss this fantastic opportunity! (id:54626)
Additional Media
View Additional Media
Property Details
Size
Parking
Lot
Build
Heating & Cooling
Utilities
Rooms
3pc Bathroom
Bathroom
Other
11′9″ x 18′6″
Bedroom
9′0″ x 9′7″
Primary Bedroom
9′3″ x 11′6″
Living room
10′9″ x 25′0″
Eat in kitchen
11′7″ x 15′0″
Ownership Details
Ownership
Book A Private Showing
For Sale Nearby
Sold Nearby


- 4
- 2
- 3
- 2

- 1,100 - 1,500 Sq. Ft.
- 4
- 2

- 4
- 2


- 700 - 1,100 Sq. Ft.
- 4
- 1

- 2,500 - 3,000 Sq. Ft.
- 4
- 3
The trademarks REALTOR®, REALTORS®, and the REALTOR® logo are controlled by The Canadian Real Estate Association (CREA) and identify real estate professionals who are members of CREA. The trademarks MLS®, Multiple Listing Service® and the associated logos are owned by CREA and identify the quality of services provided by real estate professionals who are members of CREA.









