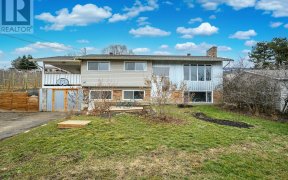
6841 Raven Rd
Raven Rd, Swan Lake West, North Okanagan B, BC, V1H 1P9



This unique property offers close to 40 acres of prime real estate in a secluded location, just minutes from Vernon. Architecturally designed Rancher with walk-out basement/large sunroom. Potential for in-law suite or B&B. Stunning views of surrounding hills, Swan Lake and Vernon. Mature landscaped gardens with a greenhouse, many fruit... Show More
This unique property offers close to 40 acres of prime real estate in a secluded location, just minutes from Vernon. Architecturally designed Rancher with walk-out basement/large sunroom. Potential for in-law suite or B&B. Stunning views of surrounding hills, Swan Lake and Vernon. Mature landscaped gardens with a greenhouse, many fruit trees/berries and pond. This property is well suited for livestock. Barn with power, lighting and water, corrals, shelters, self-waters, hay shed, and the property is fully fenced and cross fenced with gates. 3 water spigots in fields. The land would also be suitable for vineyards and orchards. Outbuildings include a large detached longhouse/shop ideal for a home-based business or many other uses. Double attached garage and detached garage. Property known previously as Camelot Haven Alpaca Ranch. A viewing is strongly recommended to appreciate all the beautiful features and aspects this property has to offer. (id:54626)
Additional Media
View Additional Media
Property Details
Size
Parking
Build
Heating & Cooling
Utilities
Rooms
Full bathroom
Bathroom
Office
9′1″ x 21′1″
Bedroom
10′1″ x 12′9″
Bedroom
11′0″ x 12′9″
Bedroom
11′4″ x 12′9″
Family room
20′0″ x 21′0″
Ownership Details
Ownership
Book A Private Showing
For Sale Nearby
The trademarks REALTOR®, REALTORS®, and the REALTOR® logo are controlled by The Canadian Real Estate Association (CREA) and identify real estate professionals who are members of CREA. The trademarks MLS®, Multiple Listing Service® and the associated logos are owned by CREA and identify the quality of services provided by real estate professionals who are members of CREA.








