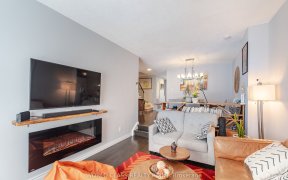
682 Willowbank Trail
Willowbank Trail, Rathwood, Mississauga, ON, L4W 3L8



Absolute Show Stopper! Totally Renovated, Unique 4 Bdr House With Over 3,000Sqft Of Living Space + 500Sqft. Of Finished Attic. Over 200K In Recent Renovations. Hardwood Floors. Gourmet Kitchen With Granite Countertop And Backsplash, Breakfast Area, Porcelain Tile Floors. Cedar Sauna. Legal Basement (2022) Apartment With Sep. Entrance And...
Absolute Show Stopper! Totally Renovated, Unique 4 Bdr House With Over 3,000Sqft Of Living Space + 500Sqft. Of Finished Attic. Over 200K In Recent Renovations. Hardwood Floors. Gourmet Kitchen With Granite Countertop And Backsplash, Breakfast Area, Porcelain Tile Floors. Cedar Sauna. Legal Basement (2022) Apartment With Sep. Entrance And Enlarged Windows. Professionally Landscaped. Close To All Amenities, Shopping, Transportation. Walking Distance To Best Rated Schools. Covered Patio. Home Monitoring System. Cedar Sauna In Bsmt. Koy Pond. Shingles On Waranty. High Eff Furnace. Hwt Owned. Stainless Steel Kitchen Aid High End Fridge, Cook Top, Built In Oven. Dishwasher, Washer, Dryer, Central Vac. All Elfs.
Property Details
Size
Parking
Build
Heating & Cooling
Utilities
Rooms
Living
11′7″ x 18′4″
Dining
17′5″ x 15′5″
Kitchen
11′10″ x 19′9″
Family
12′9″ x 17′10″
Prim Bdrm
11′9″ x 17′10″
2nd Br
11′9″ x 16′6″
Ownership Details
Ownership
Taxes
Source
Listing Brokerage
For Sale Nearby
Sold Nearby

- 3
- 4

- 4000 Sq. Ft.
- 4
- 4

- 4
- 4

- 4
- 4

- 1,500 - 2,000 Sq. Ft.
- 4
- 3

- 3
- 3

- 3
- 2

- 4
- 3
Listing information provided in part by the Toronto Regional Real Estate Board for personal, non-commercial use by viewers of this site and may not be reproduced or redistributed. Copyright © TRREB. All rights reserved.
Information is deemed reliable but is not guaranteed accurate by TRREB®. The information provided herein must only be used by consumers that have a bona fide interest in the purchase, sale, or lease of real estate.







