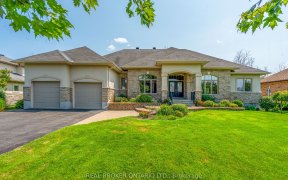


Construction is about to begin on this custom home by local builder NJD Homes Ltd. The outstanding home will take your breath away offering over 3600 sq feet of living space not including the unfinished lower level . The exterior of the home is a mix of stone, brick and stucco . The main level boasts a large formal living room , great...
Construction is about to begin on this custom home by local builder NJD Homes Ltd. The outstanding home will take your breath away offering over 3600 sq feet of living space not including the unfinished lower level . The exterior of the home is a mix of stone, brick and stucco . The main level boasts a large formal living room , great room with gas fireplace, open kitchen complete with an eating area , and a huge solarium that is open to the formal dinning room . The second level offers a large primary bedroom complete with a luxurious ensuite and walk in closet , three additional bedrooms of ample size , (one of which has a private bathroom), laundry plus a view to the lower level through the 2 story solarium. Full list of the builders specifications are located in the attachments, interior pictures are from two other homes recently completed in Quinn Farm by the builder, used for illustration purposes only
Property Details
Size
Parking
Lot
Build
Rooms
Living Rm
16′2″ x 18′0″
Solarium
14′2″ x 12′0″
Eating Area
10′2″ x 16′0″
Kitchen
16′0″ x 15′10″
Dining Rm
10′5″ x 10′0″
Foyer
7′4″ x 8′1″
Ownership Details
Ownership
Source
Listing Brokerage
For Sale Nearby

- 1,100 - 1,500 Sq. Ft.
- 3
- 3
Sold Nearby

- 4
- 4

- 5
- 4


- 4
- 4

- 4
- 4

- 7
- 4

- 4
- 3

- 4
- 3
Listing information provided in part by the Ottawa Real Estate Board for personal, non-commercial use by viewers of this site and may not be reproduced or redistributed. Copyright © OREB. All rights reserved.
Information is deemed reliable but is not guaranteed accurate by OREB®. The information provided herein must only be used by consumers that have a bona fide interest in the purchase, sale, or lease of real estate.







