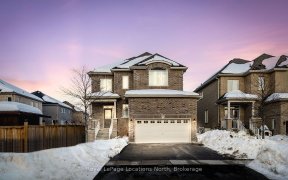


Executive all brick ranch bungalow, situated on a large 115 x 130 ft lot, offering total privacy with no neighbours behind and across from the beautiful Wasaga Sands golf course. Stone interlocked driveway, landscaped gardens and inground sprinklers. The covered front porch welcomes you into the open concept, grand main living area, with...
Executive all brick ranch bungalow, situated on a large 115 x 130 ft lot, offering total privacy with no neighbours behind and across from the beautiful Wasaga Sands golf course. Stone interlocked driveway, landscaped gardens and inground sprinklers. The covered front porch welcomes you into the open concept, grand main living area, with 11 ft cathedral ceilings and hardwood flooring. The chefs kitchen boasts granite countertops, slate appliances and gas range. Large entertainer's deck, with sun shade, gas BBQ, gazebo with hot tub, and 4 person electric sauna (2020). The backyard is fully fenced, and has double gate access from the front yard for the boat and any other storage you may need. The main level has 3 bedrooms, two of which have their own private en-suites. The primary bedroom has built in wall to wall wardrobe storage, and behind the sliding door is a stunning bathroom with live edge custom floating vanity, walk-in tiled shower with multiple shower heads and stunning glass e
Property Details
Size
Parking
Build
Heating & Cooling
Utilities
Rooms
Living
16′4″ x 11′10″
Kitchen
14′4″ x 12′4″
Dining
10′4″ x 16′0″
Prim Bdrm
18′4″ x 10′0″
Br
8′6″ x 10′9″
Br
15′3″ x 10′9″
Ownership Details
Ownership
Taxes
Source
Listing Brokerage
For Sale Nearby
Sold Nearby

- 1,500 - 2,000 Sq. Ft.
- 4
- 4

- 4
- 3

- 3
- 3

- 2,500 - 3,000 Sq. Ft.
- 5
- 5
- 4
- 4
- 3
- 3
Listing information provided in part by the Toronto Regional Real Estate Board for personal, non-commercial use by viewers of this site and may not be reproduced or redistributed. Copyright © TRREB. All rights reserved.
Information is deemed reliable but is not guaranteed accurate by TRREB®. The information provided herein must only be used by consumers that have a bona fide interest in the purchase, sale, or lease of real estate.








