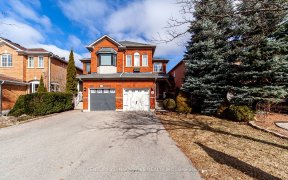
68 Patna Crescent
Patna Crescent, Maple, Vaughan, ON, L6A 1N5



Stunning Fully Renovated Family Home! Boasting 3+1 Bdrms & 5 Bathrooms. Open Concept Main Fl w/Combined Spacious Living/Dining Rms & Cozy Family Rm w/ White Brick Wood Fireplace. Gourmet Kitchen w/Island & Breakfast Bar. Walk Out To A Professional Beautifully Landscaped Yard w/Storage Shed. Fully Finished Basement w/Sep Entrance, 2nd...
Stunning Fully Renovated Family Home! Boasting 3+1 Bdrms & 5 Bathrooms. Open Concept Main Fl w/Combined Spacious Living/Dining Rms & Cozy Family Rm w/ White Brick Wood Fireplace. Gourmet Kitchen w/Island & Breakfast Bar. Walk Out To A Professional Beautifully Landscaped Yard w/Storage Shed. Fully Finished Basement w/Sep Entrance, 2nd Kitchen, 4th Bdrm, Bathrooms, & Laundry. Attached 1 Car Garage w/Double Wide Private Driveway, Wide Enough To Park 4 Cars! Your New Home Awaits You! SS Refrigerator, Range, Over-The-Range Microwave, B/I Dishwasher, Washer, Dryer, 2nd Fridge, 2nd Stove, 2nd Hood Vent (Basement), A/C, Garage Door Opener w/Key Pad
Property Details
Size
Parking
Build
Heating & Cooling
Utilities
Rooms
Living
13′5″ x 9′1″
Dining
9′3″ x 9′1″
Kitchen
16′0″ x 8′2″
Family
10′0″ x 12′6″
Prim Bdrm
12′9″ x 15′10″
Br
13′5″ x 9′1″
Ownership Details
Ownership
Taxes
Source
Listing Brokerage
For Sale Nearby
Sold Nearby

- 5
- 4

- 3
- 3

- 4
- 4

- 3
- 4

- 4
- 4

- 4
- 4

- 9
- 5

- 3
- 4
Listing information provided in part by the Toronto Regional Real Estate Board for personal, non-commercial use by viewers of this site and may not be reproduced or redistributed. Copyright © TRREB. All rights reserved.
Information is deemed reliable but is not guaranteed accurate by TRREB®. The information provided herein must only be used by consumers that have a bona fide interest in the purchase, sale, or lease of real estate.







