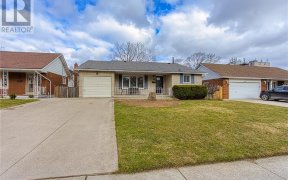
68 Montmorency Dr
Montmorency Dr, Red Hill, Hamilton, ON, L8K 6P4



Exceptional 2 storey home in desirable family friendly Hamilton neighborhood. Nestled on premium, private ravine lot offering peace, privacy & stunning natural views! Spacious 4+1 bed, 4 bath, 2,642sqft home loaded w/ high-end quality finishes, separate entrance to 1,215sqft finished basement ideal for multi-generational living/ income... Show More
Exceptional 2 storey home in desirable family friendly Hamilton neighborhood. Nestled on premium, private ravine lot offering peace, privacy & stunning natural views! Spacious 4+1 bed, 4 bath, 2,642sqft home loaded w/ high-end quality finishes, separate entrance to 1,215sqft finished basement ideal for multi-generational living/ income potential. Main level features living rm, dining rm, custom kitchen (2022) w/ new appliances, family rm gas fireplace, laundry & 2pc bath. Primary bdrm w/ 4pc ensuite & walk-in closet, 3 additional oversized bdrms, 4 pc bath & walk-out balcony complete 2nd level. Finished basement w/ kitchen, bdrm, rec-rm, 3pc bath & storage. Private yard BACKING ONTO RAVINE! In-ground heated pool, pool house w/ 2pc bath, gazebo & patio makes it a TRUE BACKYARD OASIS. Gorgeous curb appeal! Extensive upgrades BE SURE TO SEE LONG LIST! Rare opportunity to own a luxurious, move-in-ready home on a ravine lot, perfect for growing families & those needing versatile space.
Additional Media
View Additional Media
Property Details
Size
Parking
Lot
Build
Heating & Cooling
Utilities
Ownership Details
Ownership
Taxes
Source
Listing Brokerage
Book A Private Showing
For Sale Nearby
Sold Nearby

- 6
- 4

- 2,000 - 2,500 Sq. Ft.
- 3
- 4

- 2,000 - 2,500 Sq. Ft.
- 3
- 3

- 3,500 - 5,000 Sq. Ft.
- 7
- 5

- 1,100 - 1,500 Sq. Ft.
- 3
- 2

- 1,100 - 1,500 Sq. Ft.
- 3
- 2

- 1,100 - 1,500 Sq. Ft.
- 3
- 2

- 5
- 2
Listing information provided in part by the Toronto Regional Real Estate Board for personal, non-commercial use by viewers of this site and may not be reproduced or redistributed. Copyright © TRREB. All rights reserved.
Information is deemed reliable but is not guaranteed accurate by TRREB®. The information provided herein must only be used by consumers that have a bona fide interest in the purchase, sale, or lease of real estate.







