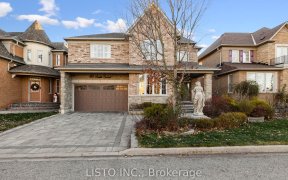


Prime North Ajax Location - Walking Distance to Top Ranked Schools, Audley Rec Centre, Library, Splash Pad, Walking Trails, Transit, Shops & Hwy 407/412. Open Concept Layout Main Floor Boasts Hardwood Floors, Separate Living Room & Family Room W/ Gas Fireplace, Overlooking Large Kitchen Perfect For Entertaining. Kitchen Features S/S...
Prime North Ajax Location - Walking Distance to Top Ranked Schools, Audley Rec Centre, Library, Splash Pad, Walking Trails, Transit, Shops & Hwy 407/412. Open Concept Layout Main Floor Boasts Hardwood Floors, Separate Living Room & Family Room W/ Gas Fireplace, Overlooking Large Kitchen Perfect For Entertaining. Kitchen Features S/S Appliances, Backsplash, Family Size Eat In W/Walk Out To Fenced Yard. Second floor offers 3 very spacious bedrooms. Master With Huge Walk-In Closet, Beautifully Renovated Spa Like Ensuite With Jet Tub & Separate Shower. Main Bath Also Beautifully Renovated 5 Pc. Professionally Finished Basement Features Laminate Floors & Potlights. Big Open Concept Rec Space With Room For Possible 4th Bedroom. Separate Laundry Room W/ Space For Potential 4th Bath. Cold Cellar, Extra Storage. Fenced Yard With Sunny South Exposure With Lrg Deck Perfect For Outdoor Enjoyment. Approx 1900sq Ft Plus Professionally Finished Basement.
Property Details
Size
Parking
Lot
Build
Heating & Cooling
Utilities
Rooms
Living Room
12′4″ x 13′5″
Dining Room
8′11″ x 10′0″
Kitchen
8′11″ x 9′5″
Family Room
11′3″ x 12′11″
Primary Bedroom
12′0″ x 16′11″
Bedroom 2
9′8″ x 16′6″
Ownership Details
Ownership
Taxes
Source
Listing Brokerage
For Sale Nearby
Sold Nearby

- 3
- 3

- 3
- 3

- 3
- 3

- 5
- 4

- 4
- 4

- 4
- 3

- 3
- 3

- 1,500 - 2,000 Sq. Ft.
- 4
- 3
Listing information provided in part by the Toronto Regional Real Estate Board for personal, non-commercial use by viewers of this site and may not be reproduced or redistributed. Copyright © TRREB. All rights reserved.
Information is deemed reliable but is not guaranteed accurate by TRREB®. The information provided herein must only be used by consumers that have a bona fide interest in the purchase, sale, or lease of real estate.








