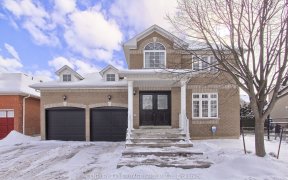
68 Matthew Boyd Crescent
Matthew Boyd Crescent, Newmarket, Newmarket, ON, L3X 3C5



Amazing Huge 1840 Sq Ft Semi Shows Pride Of Ownership 10++ W/ No Sidewalk, 3 Car Driveway Parking & Steps To Back Entrance Of Upper Canada Mall! * Super Clean & Well Maintained * Direct Inside Door To Garage * Spacious Living, Dining & Family Rooms * 64 Pot Lights & Hardwood Throughout * 4+1 Spacious Bedrooms For The Growing Family *...
Amazing Huge 1840 Sq Ft Semi Shows Pride Of Ownership 10++ W/ No Sidewalk, 3 Car Driveway Parking & Steps To Back Entrance Of Upper Canada Mall! * Super Clean & Well Maintained * Direct Inside Door To Garage * Spacious Living, Dining & Family Rooms * 64 Pot Lights & Hardwood Throughout * 4+1 Spacious Bedrooms For The Growing Family * Awesome Finished Basement W/ 5th Bedroom & 3 Pc Bath * Profess Stone Landscaping * Too Much To List Here - Check Out The Extras! Fridge,Stove,Dw,Wash/Dry,Roof 2019,64 Pot Lights 2019,Front Dr 2021, 2nd Flr Hrdwd 2018, Kitch Cntrs/Appl 2018,Garge Heating,S.S Recpticles,3 Car Drvwy Parkng,Security Sys,Insulated Grge Door 2020,Water S Owned 2021, Gas Line 2018
Property Details
Size
Parking
Rooms
Living
11′1″ x 18′0″
Dining
12′10″ x 18′0″
Kitchen
9′8″ x 11′1″
Breakfast
9′0″ x 9′6″
Family
11′1″ x 14′1″
Prim Bdrm
13′6″ x 14′6″
Ownership Details
Ownership
Taxes
Source
Listing Brokerage
For Sale Nearby

- 1,500 - 2,000 Sq. Ft.
- 3
- 3
Sold Nearby

- 4
- 3

- 3
- 3

- 3
- 3

- 1,500 - 2,000 Sq. Ft.
- 3
- 3

- 1,500 - 2,000 Sq. Ft.
- 3
- 3

- 4
- 4

- 3
- 4

- 4
- 3
Listing information provided in part by the Toronto Regional Real Estate Board for personal, non-commercial use by viewers of this site and may not be reproduced or redistributed. Copyright © TRREB. All rights reserved.
Information is deemed reliable but is not guaranteed accurate by TRREB®. The information provided herein must only be used by consumers that have a bona fide interest in the purchase, sale, or lease of real estate.






