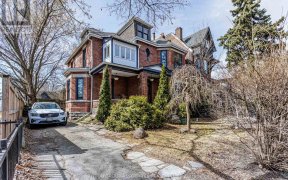


An exceptional detached three storey, three unit property in the heart of Roncesvalles Village with classic curb appeal and character! This is a fabulous opportunity for investors and buyers seeking live/rent, co-ownership, people with mobility issues or families seeking a multi-generational living setup. Well maintained with a mix of...
An exceptional detached three storey, three unit property in the heart of Roncesvalles Village with classic curb appeal and character! This is a fabulous opportunity for investors and buyers seeking live/rent, co-ownership, people with mobility issues or families seeking a multi-generational living setup. Well maintained with a mix of original details and thoughtful updates. Bright and spacious main level 1 bdrm/1 bath suite with charming original details. Upper two-level renovated 3 bdrm/2 bath suite with private balcony. Lower level cozy 1 bdrm/1 bath unit with separate entry. Fully rented with month to month tenancies. Beautiful garden & double garage off a wide lane. Pedestrian & bike friendly. Enjoy Roncesvalles shops & restos, High Park, Sorauren Farmers Market, Lakefront, Sunnyside Beach, Boardwalk and Pool. Easy access to TTC,UP Express & GO. Laneway house & multi unit development potential report available. Documentation for legality of 3 units available upon request. Laneway house & multi-unit development potential report also available. Hm Insp, 3D Tour, Floor Plans, Building potential & House Data avail. Offers Welcome Anytime with ONE (1) business day irrevocable. Documentation for legality of 3 units available upon request.
Property Details
Size
Parking
Build
Heating & Cooling
Utilities
Rooms
Family
9′8″ x 17′7″
Living
12′1″ x 16′8″
Kitchen
9′3″ x 7′4″
Br
9′4″ x 21′8″
Living
19′5″ x 9′8″
Dining
12′8″ x 9′7″
Ownership Details
Ownership
Taxes
Source
Listing Brokerage
For Sale Nearby
Sold Nearby

- 6
- 2

- 4
- 3

- 6
- 4

- 2,000 - 2,500 Sq. Ft.
- 6
- 4

- 2,000 - 2,500 Sq. Ft.
- 7
- 4

- 4
- 2

- 1,500 - 2,000 Sq. Ft.
- 3
- 1

- 4
- 2
Listing information provided in part by the Toronto Regional Real Estate Board for personal, non-commercial use by viewers of this site and may not be reproduced or redistributed. Copyright © TRREB. All rights reserved.
Information is deemed reliable but is not guaranteed accurate by TRREB®. The information provided herein must only be used by consumers that have a bona fide interest in the purchase, sale, or lease of real estate.








