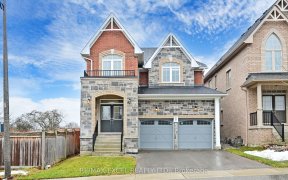


Spectacular 1 Acre Private Oasis W/260' Frontage Overlooking A Pond Featuring Salt Wtr Pool W/ Natural Stone Waterfall, Cabana W/Outdoor Shower & Stunning Perennial Grdns! Fifthshire Steel Frame Home Boast 4 Car Garage, Great Rm W/Vaulted Clng & Flr To Cling Stone Frpl, Updated Kitchen W/ Granite, 2 Main Flr Offices, 3 Gas Frpls, New Spa...
Spectacular 1 Acre Private Oasis W/260' Frontage Overlooking A Pond Featuring Salt Wtr Pool W/ Natural Stone Waterfall, Cabana W/Outdoor Shower & Stunning Perennial Grdns! Fifthshire Steel Frame Home Boast 4 Car Garage, Great Rm W/Vaulted Clng & Flr To Cling Stone Frpl, Updated Kitchen W/ Granite, 2 Main Flr Offices, 3 Gas Frpls, New Spa Baths, Entertainers Bsmt- Billards Rm W/ Wet Bar, Rec Rm W/Linear Frpl & B/I Murphy Bed, 4th Bdrm W/ Lounge & 3 Pc Bath. New Hrdwd/Brdlm/Vinyl Flooring, New Kit Appls, Wrought Iron Staircase, B/I Cabinetry Thru- Out, B/I Speakers, Sprinkler Sys , R/O Sys, C/A, Cvac, Wtr Sftnr, Defrost + Lit Bath Mirrors, Bsmt Lndry Hk- Ups, Garage Heater. See Feature Sheet.
Property Details
Size
Parking
Rooms
Living
11′11″ x 13′8″
Dining
10′5″ x 13′3″
Kitchen
15′5″ x 23′7″
Family
15′3″ x 17′1″
Office
12′0″ x 15′2″
Prim Bdrm
14′0″ x 14′11″
Ownership Details
Ownership
Taxes
Source
Listing Brokerage
For Sale Nearby
Sold Nearby

- 5
- 4

- 7
- 5

- 5
- 4

- 2,500 - 3,000 Sq. Ft.
- 5
- 4

- 7
- 4

- 4
- 3

- 3
- 2

- 2,000 - 2,500 Sq. Ft.
- 4
- 4
Listing information provided in part by the Toronto Regional Real Estate Board for personal, non-commercial use by viewers of this site and may not be reproduced or redistributed. Copyright © TRREB. All rights reserved.
Information is deemed reliable but is not guaranteed accurate by TRREB®. The information provided herein must only be used by consumers that have a bona fide interest in the purchase, sale, or lease of real estate.








