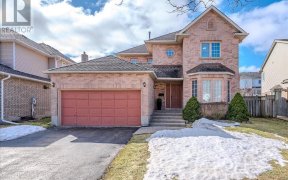
68 Lennox Crescent
Lennox Crescent, Highland West, Kitchener, ON, N2N 2H5



Welcome To 68 Lennox Crescent - A Beautiful 4 Bedroom, 4 Bathroom Home Located In The Family Friendly, Desirable Neighbourhood Of Beechwood Forest. This Home Features A Spacious And Well Defined Floor Plan Offering Plenty Of Flexible Spaces And Incredible Features- Including The Wood Burning Fireplace In The Living Room. With 4 Generously...
Welcome To 68 Lennox Crescent - A Beautiful 4 Bedroom, 4 Bathroom Home Located In The Family Friendly, Desirable Neighbourhood Of Beechwood Forest. This Home Features A Spacious And Well Defined Floor Plan Offering Plenty Of Flexible Spaces And Incredible Features- Including The Wood Burning Fireplace In The Living Room. With 4 Generously Sized Bedrooms On The Top Floor, There Is Room For Everyone. Extend Your Living Space Into The Fully Finished Basement Complete With Recreation Room, A Guest Space And Full Bathroom. Almost 175 Feet Deep, You Will Feel Like You Have All The Outdoor Space Your Family Needs On Your Own Property. The Location Of This Home Cannot Be Beat - This Family Friendly Neighbourhood Is Close To Walking Trails, Parks, Shopping, Fantastic Schools And Highway Access. Call Today To Book Your Private Viewing - Your Forever Family Home Is Awaiting!
Property Details
Size
Parking
Build
Rooms
Family
17′11″ x 11′7″
Living
18′6″ x 13′9″
Kitchen
15′7″ x 23′4″
Laundry
8′7″ x 8′4″
Bathroom
4′9″ x 5′7″
Dining
16′6″ x 11′8″
Ownership Details
Ownership
Taxes
Source
Listing Brokerage
For Sale Nearby
Sold Nearby

- 1,000 - 1,199 Sq. Ft.
- 2
- 2

- 1,500 - 2,000 Sq. Ft.
- 5
- 3

- 1,500 - 2,000 Sq. Ft.
- 3
- 2

- 2,500 - 3,000 Sq. Ft.
- 6
- 4

- 1,200 - 1,399 Sq. Ft.
- 3
- 2

- 3
- 3

- 1,100 - 1,500 Sq. Ft.
- 5
- 3

- 1,200 - 1,399 Sq. Ft.
- 3
- 2
Listing information provided in part by the Toronto Regional Real Estate Board for personal, non-commercial use by viewers of this site and may not be reproduced or redistributed. Copyright © TRREB. All rights reserved.
Information is deemed reliable but is not guaranteed accurate by TRREB®. The information provided herein must only be used by consumers that have a bona fide interest in the purchase, sale, or lease of real estate.







