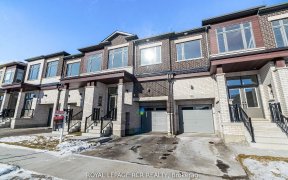
68 Killington Ave
Killington Ave, Kleinburg, Vaughan, ON, L4H 3N5



Welcome to this beautifully maintained 3-bedroom, 3-bathroom detached home located in the highly sought-after community of Kleinberg. The main floor features elegant hardwood flooring throughout the spacious family and living areas. The open-concept design seamlessly connects the family room, combined with the dining area, offering a...
Welcome to this beautifully maintained 3-bedroom, 3-bathroom detached home located in the highly sought-after community of Kleinberg. The main floor features elegant hardwood flooring throughout the spacious family and living areas. The open-concept design seamlessly connects the family room, combined with the dining area, offering a bright and airy ambiance with picturesque views of the backyard. The modern kitchen boasts a functional island, ample cabinetry, and an open layout that overlooks the beautifully landscaped backyard perfect for family gatherings and entertaining, complete with interlocking for added charm and functionality. Upstairs, you'll find three generously sized bedrooms, including a luxurious primary suite featuring a 5-piece Ensuite bathroom and a spacious walk-in closet. Additional highlights include an extended driveway, providing ample parking space for multiple vehicles. Don't miss the opportunity to own this exceptional home in one of Kleinberg's most convenient location situated with easy access to major highways, parks, and community center. A short drive takes you to the charming Kleinberg Village, offering a variety of shops, restaurants, cozy cafes, professional offices, and banks.
Property Details
Size
Parking
Lot
Build
Heating & Cooling
Utilities
Ownership Details
Ownership
Taxes
Source
Listing Brokerage
For Sale Nearby
Sold Nearby

- 2,500 - 3,000 Sq. Ft.
- 4
- 4

- 2,000 - 2,500 Sq. Ft.
- 4
- 4

- 1800 Sq. Ft.
- 3
- 3

- 3
- 4

- 3
- 3

- 2,000 - 2,500 Sq. Ft.
- 4
- 4

- 4
- 4

- 2,500 - 3,000 Sq. Ft.
- 4
- 4
Listing information provided in part by the Toronto Regional Real Estate Board for personal, non-commercial use by viewers of this site and may not be reproduced or redistributed. Copyright © TRREB. All rights reserved.
Information is deemed reliable but is not guaranteed accurate by TRREB®. The information provided herein must only be used by consumers that have a bona fide interest in the purchase, sale, or lease of real estate.







