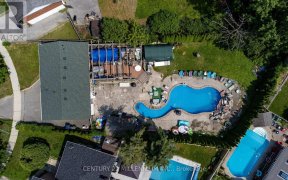


Exceptional location***. This beautiful and very spacious well maintained bungalow with over 2500 sq feet of potential living space is larger than most other homes in the area. Features Include: Separate entrance to the Basement, there is a large storage shed for outdoor tools and patio furniture. 2 minute walk to the future Lawrence &...
Exceptional location***. This beautiful and very spacious well maintained bungalow with over 2500 sq feet of potential living space is larger than most other homes in the area. Features Include: Separate entrance to the Basement, there is a large storage shed for outdoor tools and patio furniture. 2 minute walk to the future Lawrence & McCowan subway station, the Scarborough General Hospital, and bus stops with direct routes to nearby Scarborough Town Centre and Cedarbrae Mall make this a prime location. In addition, it is located steps from Thomson Park, Bendale library and Plazas with restaurants, convenience stores, etc. Plans for the Lawrence and McCowan area make this a highly sought after location now and for the future. This Home is a must see, don't miss this rare gem! Fridge, Stove, Dishwasher and Washer& Dryer, All Window Coverings, All light fixtures,ceiling fans
Property Details
Size
Parking
Build
Heating & Cooling
Utilities
Rooms
Kitchen
10′0″ x 13′8″
Dining
9′7″ x 10′8″
Living
12′11″ x 21′4″
Prim Bdrm
11′3″ x 13′5″
2nd Br
9′1″ x 11′10″
3rd Br
9′11″ x 11′1″
Ownership Details
Ownership
Taxes
Source
Listing Brokerage
For Sale Nearby
Sold Nearby

- 4
- 1

- 1,100 - 1,500 Sq. Ft.
- 5
- 3

- 3
- 2

- 6
- 2

- 5
- 4

- 5
- 2

- 5
- 2

- 1,100 - 1,500 Sq. Ft.
- 3
- 1
Listing information provided in part by the Toronto Regional Real Estate Board for personal, non-commercial use by viewers of this site and may not be reproduced or redistributed. Copyright © TRREB. All rights reserved.
Information is deemed reliable but is not guaranteed accurate by TRREB®. The information provided herein must only be used by consumers that have a bona fide interest in the purchase, sale, or lease of real estate.








