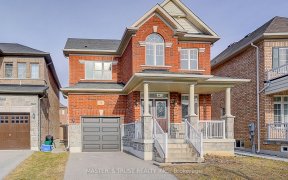


Built In 2014 ** Feels Like A Semi In The Back ** 2024 Newly Reno'd ($$$ Spent) LUXURY Freehold Townhouse In Berczy Community -- On PREMIUM Lot W/ Unobstructed View in The Backyard -- Extra Wide Interlock Driveway Can Easily Park 3 Cars + 1 Garage Parking. Truly A Hidden Gem, Seeing is Believing. Delightful & Ultimate Modern Townhome,...
Built In 2014 ** Feels Like A Semi In The Back ** 2024 Newly Reno'd ($$$ Spent) LUXURY Freehold Townhouse In Berczy Community -- On PREMIUM Lot W/ Unobstructed View in The Backyard -- Extra Wide Interlock Driveway Can Easily Park 3 Cars + 1 Garage Parking. Truly A Hidden Gem, Seeing is Believing. Delightful & Ultimate Modern Townhome, Filled W/ Nature Light, 3+1 Bed 4 Bath. 9 Ft Ceiling On Main & 2nd Fl. Smooth Ceiling T/O. Open Concept Living & Dining Rm W/ Custom Home-Like Feature Wall. Modern Design Kitchen W/ Breakfast Bar, All Stainless Steel Appliances, Oversized Tile Floor. Lots Of Potlights, Premium Hardwood Flooring. Beautiful Interlock Backyard Offers Endless Possibilities For Outdoor Recreation And Relaxation. Master Bedroom Features 10 Ft Tray Ceiling, 4PC Ensuite, And Large Walk-In Closet W/ Custom B/I Organizer. Professionally Finished Basement Offers Spacious Rec Area & 3PC Ensuite (2021). Top Ranking Beckett Farm PS (3min Walk) & Pierre Elliott Trudeau HS (10min Walk). Upd'd Lists: New Main Entrance Dr('23), New Kitchen Counter-Bcksh-Tile Fl ('24), New Washrms (21&24), New Paint ('24), Newer Interlock Driveway & Backyard ('17), Premium Light Fixtures ('24), B/I Closet Organizers ('24), Glass Railing
Property Details
Size
Parking
Build
Heating & Cooling
Utilities
Rooms
Living
8′7″ x 9′8″
Dining
10′0″ x 13′5″
Breakfast
10′6″ x 12′9″
Kitchen
9′11″ x 10′9″
2nd Br
12′11″ x 13′9″
3rd Br
12′7″ x 11′10″
Ownership Details
Ownership
Taxes
Source
Listing Brokerage
For Sale Nearby
Sold Nearby

- 1,500 - 2,000 Sq. Ft.
- 3
- 3

- 1,500 - 2,000 Sq. Ft.
- 3
- 4

- 4
- 4

- 4
- 3

- 2,000 - 2,500 Sq. Ft.
- 4
- 3

- 4
- 3

- 1,500 - 2,000 Sq. Ft.
- 5
- 4

- 4
- 3
Listing information provided in part by the Toronto Regional Real Estate Board for personal, non-commercial use by viewers of this site and may not be reproduced or redistributed. Copyright © TRREB. All rights reserved.
Information is deemed reliable but is not guaranteed accurate by TRREB®. The information provided herein must only be used by consumers that have a bona fide interest in the purchase, sale, or lease of real estate.








