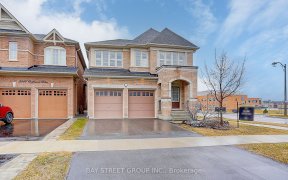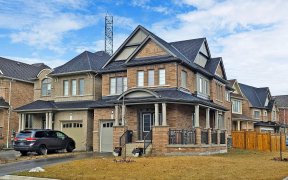
674 Roselawn Ave
Roselawn Ave, Northwood, Oshawa, ON, L1L 1B2



A rare find! Fabulous opportunity to build your very own custom home or own a beautiful 3+2 bedroom, 2 full bathroom bungalow sitting on over a half acre of land and surrounded by a tranquil setting on the Whitby/Oshawa border. Hardwood floors on main floor with a large living room, a bright and inviting eat-in kitchen attached to family...
A rare find! Fabulous opportunity to build your very own custom home or own a beautiful 3+2 bedroom, 2 full bathroom bungalow sitting on over a half acre of land and surrounded by a tranquil setting on the Whitby/Oshawa border. Hardwood floors on main floor with a large living room, a bright and inviting eat-in kitchen attached to family room/office. Newly finished basement with in-law suite potential includes rec room with gas fireplace, 2 additional bedrooms, 3 piece bathroom and laundry. 2 separate walk-outs to your private backyard with stamped concrete patio, built-in hot tub and a 20x40 inground pool (as-is condition). Enjoy country living while being only a few short minutes from shopping & restaurants, schools, UOIT, golf, the 407 & 412 and the soon to be developed Oshawa Recreation Centre with sports fields, library and senior's center.
Property Details
Size
Parking
Build
Heating & Cooling
Utilities
Rooms
Living
13′3″ x 15′10″
Kitchen
13′0″ x 20′0″
Family
9′9″ x 12′8″
Prim Bdrm
9′11″ x 13′2″
2nd Br
9′9″ x 12′9″
3rd Br
8′8″ x 9′3″
Ownership Details
Ownership
Taxes
Source
Listing Brokerage
For Sale Nearby
Sold Nearby

- 3
- 1


- 4
- 4

- 5
- 2

- 5
- 2

- 5
- 2

- 4
- 2

- 4
- 2
Listing information provided in part by the Toronto Regional Real Estate Board for personal, non-commercial use by viewers of this site and may not be reproduced or redistributed. Copyright © TRREB. All rights reserved.
Information is deemed reliable but is not guaranteed accurate by TRREB®. The information provided herein must only be used by consumers that have a bona fide interest in the purchase, sale, or lease of real estate.







