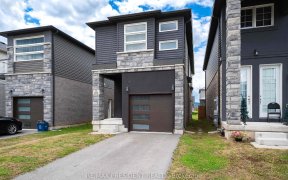


This Beautifully Updated Maintained Bungalow Is Sure To Please.Brand New Covered Porch With Pine Ceiling Into A Grand And Over-Sized Lng Rm Area Just Inside , (Potential 3 Bed). Abundance Of Natural Light ,The 3Pc Bath Recently Renovated Including Shower, Vanity And All Fixtures.Eat-In Kitch Inc Shaker Cabinets, Countertops Huge Island...
This Beautifully Updated Maintained Bungalow Is Sure To Please.Brand New Covered Porch With Pine Ceiling Into A Grand And Over-Sized Lng Rm Area Just Inside , (Potential 3 Bed). Abundance Of Natural Light ,The 3Pc Bath Recently Renovated Including Shower, Vanity And All Fixtures.Eat-In Kitch Inc Shaker Cabinets, Countertops Huge Island That Is Great For Entertaining And Preparing. Downstairs Unspoiled Basement With Potential To Add More Beds, Or Inlaw. The Fully Fenced-In Backyard Has Been Beautifully Landscaped And Incorporates A Neo-Angled Wood Deck. Driveway Can Accommodate Up To 8 Cars With A Detached, Two Car Garage And An Outdoor Kitchen.
Property Details
Size
Parking
Rooms
Kitchen
10′4″ x 22′4″
Living
10′11″ x 14′4″
Dining
10′11″ x 14′4″
Br
10′11″ x 13′5″
2nd Br
8′11″ x 10′11″
Mudroom
2′11″ x 4′11″
Ownership Details
Ownership
Taxes
Source
Listing Brokerage
For Sale Nearby
Sold Nearby

- 4
- 2

- 1,100 - 1,500 Sq. Ft.
- 4
- 1

- 700 - 1,100 Sq. Ft.
- 4
- 1

- 700 - 1,100 Sq. Ft.
- 3
- 2

- 1,500 - 2,000 Sq. Ft.
- 4
- 4

- 700 - 1,100 Sq. Ft.
- 4
- 1

- 4
- 2

- 1,500 - 2,000 Sq. Ft.
- 3
- 3
Listing information provided in part by the Toronto Regional Real Estate Board for personal, non-commercial use by viewers of this site and may not be reproduced or redistributed. Copyright © TRREB. All rights reserved.
Information is deemed reliable but is not guaranteed accurate by TRREB®. The information provided herein must only be used by consumers that have a bona fide interest in the purchase, sale, or lease of real estate.








