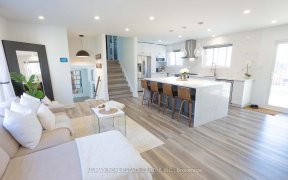
671 Fothergill Blvd
Fothergill Blvd, South Burlington, Burlington, ON, L7L 6E5



Discover this rare gem in South Burlington! A meticulously maintained freehold townhouse perfectly situated across from a serene woodlot, offering beautiful, uninterrupted views from your front windows. Enjoy the peace and privacy of nature, while being just steps away from biking trails, parks, playgrounds, and the stunning Lake Ontario...
Discover this rare gem in South Burlington! A meticulously maintained freehold townhouse perfectly situated across from a serene woodlot, offering beautiful, uninterrupted views from your front windows. Enjoy the peace and privacy of nature, while being just steps away from biking trails, parks, playgrounds, and the stunning Lake Ontario waterfront. This home is also conveniently close to shopping, restaurants, cinema, and Appleby GO station. The inviting curb appeal includes front landscaping, a stone walkway, stone patio, and a newly completed driveway (2024). Inside, this move-in ready home boasts numerous updates, including a newer roof (2018), windows (except basement) (2019), and a furnace (2018). The main level offers a bright family room and a kitchen equipped with a newer dishwasher (2022). The primary suite features a 4-piece ensuite privilege with a tub/shower combo. The lower level houses the laundry room with a newer gas dryer (2023). Outside, relax in your very private backyard, complete with a deck and patio, perfect for entertaining. The 1.5-car garage with inside entry and 4-car driveway provide ample parking space. This exceptional home offers both comfort and convenience. A true find in a sought-after location!
Property Details
Size
Parking
Build
Heating & Cooling
Utilities
Rooms
Living
12′4″ x 10′0″
Dining
8′6″ x 9′10″
Kitchen
14′10″ x 8′9″
Prim Bdrm
10′0″ x 15′9″
2nd Br
10′0″ x 10′2″
3rd Br
10′6″ x 8′9″
Ownership Details
Ownership
Taxes
Source
Listing Brokerage
For Sale Nearby
Sold Nearby

- 1,500 - 2,000 Sq. Ft.
- 3
- 3

- 1,100 - 1,500 Sq. Ft.
- 3
- 3

- 3
- 3

- 1,400 - 1,599 Sq. Ft.
- 3
- 3

- 1,400 - 1,599 Sq. Ft.
- 3
- 3

- 3
- 4

- 3
- 2

- 1,200 - 1,399 Sq. Ft.
- 3
- 3
Listing information provided in part by the Toronto Regional Real Estate Board for personal, non-commercial use by viewers of this site and may not be reproduced or redistributed. Copyright © TRREB. All rights reserved.
Information is deemed reliable but is not guaranteed accurate by TRREB®. The information provided herein must only be used by consumers that have a bona fide interest in the purchase, sale, or lease of real estate.







