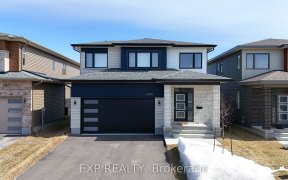


Flooring: Tile, METICULOUS! This luxurious family home with 4 bed, 4 bath, fully upgraded detached home in the Rockland area. Extremely well cared updated with an excellent living space. Grace with sophisticated and elegant throughout. Bright and spacious open concept ideal for large families . the time less high end kitchen and cabinets...
Flooring: Tile, METICULOUS! This luxurious family home with 4 bed, 4 bath, fully upgraded detached home in the Rockland area. Extremely well cared updated with an excellent living space. Grace with sophisticated and elegant throughout. Bright and spacious open concept ideal for large families . the time less high end kitchen and cabinets with tons of space. beautiful hardwood floors. full bath on main level. Living room has a cozy fireplace! upper level dramatically increases the living space. The principal bedroom offers a lavish 5 piece ensuite and a huge walk-in closet. There is a second generous sized bedroom with a 3 piece ensuite, and the other 2 bedrooms which has a connecting 4 piece bath. Home located on a quiet part of the street. Outdoor surrounded by lush garden. Space for up to 6 cars with a 2 car garage and 4 cars on the driveway. Close proximity to schools, park, shopping. Seller is related to listing agent., Flooring: Hardwood
Property Details
Size
Parking
Build
Heating & Cooling
Utilities
Rooms
Living Room
12′10″ x 16′0″
Dining Room
9′11″ x 12′8″
Kitchen
11′7″ x 22′7″
Office
10′1″ x 12′6″
Family Room
14′11″ x 12′8″
Primary Bedroom
22′7″ x 13′9″
Ownership Details
Ownership
Taxes
Source
Listing Brokerage
For Sale Nearby
Sold Nearby

- 3
- 2

- 2166 Sq. Ft.
- 4
- 4

- 3600 Sq. Ft.
- 5
- 5

- 1,600 - 1,799 Sq. Ft.
- 3
- 2

- 4
- 3

- 1965 Sq. Ft.
- 3
- 3

- 1965 Sq. Ft.
- 3
- 3

- 3
- 3
Listing information provided in part by the Ottawa Real Estate Board for personal, non-commercial use by viewers of this site and may not be reproduced or redistributed. Copyright © OREB. All rights reserved.
Information is deemed reliable but is not guaranteed accurate by OREB®. The information provided herein must only be used by consumers that have a bona fide interest in the purchase, sale, or lease of real estate.








