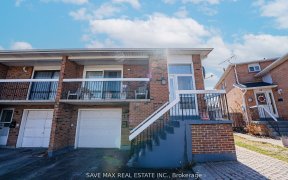


Welcome to 67 Winterfold Drive, a breathtaking 3-bedroom, 5-level backsplit detached home. This recently upgraded residence boasts a modern aesthetic and an impressive array of enhancements, newly renovated From bottom. The home also features 2 bedrooms and a full washroom in Basement , has laundry in the basement and also available on...
Welcome to 67 Winterfold Drive, a breathtaking 3-bedroom, 5-level backsplit detached home. This recently upgraded residence boasts a modern aesthetic and an impressive array of enhancements, newly renovated From bottom. The home also features 2 bedrooms and a full washroom in Basement , has laundry in the basement and also available on Main floor. Step inside to discover a fantastic floor plan designed for comfortable living and entertaining. The spacious layout offers ample room for family gatherings and social events. The property is bathed in natural light with windows in every room, creating a warm and inviting atmosphere throughout. Seller spent $80,000 on Renovations
Property Details
Size
Parking
Build
Heating & Cooling
Utilities
Rooms
Kitchen
26′10″ x 52′9″
Dining
36′8″ x 30′6″
Living
46′3″ x 50′6″
Kitchen
49′2″ x 49′6″
Br
39′8″ x 49′6″
2nd Br
30′6″ x 49′6″
Ownership Details
Ownership
Taxes
Source
Listing Brokerage
For Sale Nearby
Sold Nearby

- 4
- 2

- 3
- 2

- 6
- 3

- 6
- 3

- 3
- 2

- 3
- 2

- 3
- 2

- 4
- 3
Listing information provided in part by the Toronto Regional Real Estate Board for personal, non-commercial use by viewers of this site and may not be reproduced or redistributed. Copyright © TRREB. All rights reserved.
Information is deemed reliable but is not guaranteed accurate by TRREB®. The information provided herein must only be used by consumers that have a bona fide interest in the purchase, sale, or lease of real estate.








