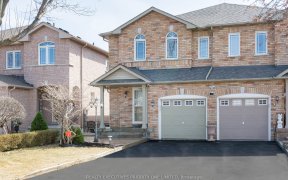


Offers Anytime. Beautiful Detached Home On A Quiet, Upkept Street. Japanese Maple Out Front W/ Professional Interlocking. Freshly Painted, Freshly Stained Hardwood Floors, With Combined Living & Dining For Maximum Entertainment. Large Kitchen Eating Area, With Brand New Backsplash & Granite Countertops & Ss Appliances, Overlooking An...
Offers Anytime. Beautiful Detached Home On A Quiet, Upkept Street. Japanese Maple Out Front W/ Professional Interlocking. Freshly Painted, Freshly Stained Hardwood Floors, With Combined Living & Dining For Maximum Entertainment. Large Kitchen Eating Area, With Brand New Backsplash & Granite Countertops & Ss Appliances, Overlooking An Entertainers Patio Deck! Large Family Room Perf For L-Shape Sect. 3 Large Bedrooms, 5Pc Ensuite In Prim Bdrm. Finished Bsmt For Entertainment, Rec Room, Workout Area Etc. Great Family Home, Near Elementary Schools, St. Joan Of Arc, Longos, Fortinos, Hospital, & Wonderland! This Home Has Everything! Check It Out Today! Incls: Ss Appliances (Fridge X2 , Stove/Oven X2, Dishwasher), Washer/Dryer, Gas Fireplace, Garage Dr Opner, All Light Fixtures, All Window Coverings (Cali Shutters), Outdoor Shed. Excls: Security Cameras And Bsmt Marble Top Bar Tbl
Property Details
Size
Parking
Rooms
Living
23′2″ x 9′11″
Dining
23′2″ x 9′11″
Kitchen
6′10″ x 7′6″
Breakfast
19′11″ x 16′11″
Family
19′4″ x 10′9″
Prim Bdrm
19′2″ x 10′9″
Ownership Details
Ownership
Taxes
Source
Listing Brokerage
For Sale Nearby
Sold Nearby

- 3
- 3

- 6
- 4

- 2000 Sq. Ft.
- 4
- 4

- 5
- 4

- 5
- 4

- 5
- 4

- 4
- 4

- 1,500 - 2,000 Sq. Ft.
- 4
- 3
Listing information provided in part by the Toronto Regional Real Estate Board for personal, non-commercial use by viewers of this site and may not be reproduced or redistributed. Copyright © TRREB. All rights reserved.
Information is deemed reliable but is not guaranteed accurate by TRREB®. The information provided herein must only be used by consumers that have a bona fide interest in the purchase, sale, or lease of real estate.








