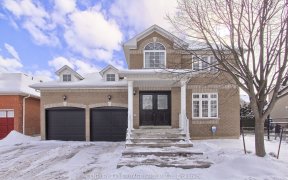


Rarely Find Large Townhome, 1,982 Sqft With Spacious Principle Rooms Plus Finished Basement (400 Sqft), Located In Sough-After Wood Hill Neighborhood, Beautifully Upgraded And Meticulately Maintained, Maple Kitchen Cabinets, Stone Counter-Top, Hardwood Flooring, Upgraded Baseboard, Wainscotting And Crown Moulding, Landscaped Backyard With...
Rarely Find Large Townhome, 1,982 Sqft With Spacious Principle Rooms Plus Finished Basement (400 Sqft), Located In Sough-After Wood Hill Neighborhood, Beautifully Upgraded And Meticulately Maintained, Maple Kitchen Cabinets, Stone Counter-Top, Hardwood Flooring, Upgraded Baseboard, Wainscotting And Crown Moulding, Landscaped Backyard With Wooden Deck, Laundry On 2nd Floor, 2 Car Parking Driveway, Very Close To Schools And All Conveniences. Fridge, Stove, Dishwasher, Washer And Dryer, Home Water System In Bsmt (Rental $56.81+Tax), Hot Water Tank (Rental$ 29.21+Tax), Automatic Garage Door Opener, Furnace, Central Air Conditioning, Central Vacuum, No Survey Available.
Property Details
Size
Parking
Rooms
Living
8′11″ x 19′2″
Dining
8′11″ x 19′2″
Kitchen
10′8″ x 11′5″
Breakfast
7′1″ x 10′8″
Family
11′10″ x 15′3″
Prim Bdrm
14′2″ x 16′11″
Ownership Details
Ownership
Taxes
Source
Listing Brokerage
For Sale Nearby
Sold Nearby

- 3
- 3

- 2000 Sq. Ft.
- 3
- 3

- 3
- 3

- 1,500 - 2,000 Sq. Ft.
- 3
- 3

- 3
- 4

- 3
- 2

- 4
- 4

- 4
- 4
Listing information provided in part by the Toronto Regional Real Estate Board for personal, non-commercial use by viewers of this site and may not be reproduced or redistributed. Copyright © TRREB. All rights reserved.
Information is deemed reliable but is not guaranteed accurate by TRREB®. The information provided herein must only be used by consumers that have a bona fide interest in the purchase, sale, or lease of real estate.








