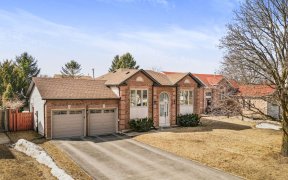
67 Parkside Crescent
Parkside Crescent, Angus, Essa, ON, L0M 1B3



Well-Cared For Townhome Backing Onto A Park, W/Over 1400 Sq + Partially Finished Bsmt. Open Planned Main Flr, With Laminate And W/O To Fenced Yard W/ Lovely Views Of The Forested Park, Offering A Sense Of Privacy With No Neighbours Behind! Eatki Open To Lr/Dr, W/ Convenient 2Pc Guest Bth. Upper Level Houses 3 Good Sized Bdrms W/ 5Pc...
Well-Cared For Townhome Backing Onto A Park, W/Over 1400 Sq + Partially Finished Bsmt. Open Planned Main Flr, With Laminate And W/O To Fenced Yard W/ Lovely Views Of The Forested Park, Offering A Sense Of Privacy With No Neighbours Behind! Eatki Open To Lr/Dr, W/ Convenient 2Pc Guest Bth. Upper Level Houses 3 Good Sized Bdrms W/ 5Pc Semi-Ebth. The Bsmt Just Needs Some Finishing Touches To Complete For Additional Living Space. Great Family-Friendly Location. Inclusions: Fr/St/Wa/Dr Pls Note: Central Air Unit On Site Does Not Work. **Pls Sanitize Hands, And Touch As Little As Possible While In The Home, And Do Not Show If Showing Any Signs Of Symptoms Of Covid-19.
Property Details
Size
Parking
Build
Rooms
Kitchen
9′10″ x 19′1″
Living
9′1″ x 18′12″
Dining
9′10″ x 12′0″
Bathroom
3′4″ x 6′4″
Prim Bdrm
15′5″ x 15′3″
Br
9′1″ x 14′2″
Ownership Details
Ownership
Taxes
Source
Listing Brokerage
For Sale Nearby
Sold Nearby

- 3
- 2

- 5
- 2

- 3
- 2

- 1,100 - 1,500 Sq. Ft.
- 3
- 2

- 3
- 2

- 3
- 2

- 3
- 2

- 3
- 2
Listing information provided in part by the Toronto Regional Real Estate Board for personal, non-commercial use by viewers of this site and may not be reproduced or redistributed. Copyright © TRREB. All rights reserved.
Information is deemed reliable but is not guaranteed accurate by TRREB®. The information provided herein must only be used by consumers that have a bona fide interest in the purchase, sale, or lease of real estate.







