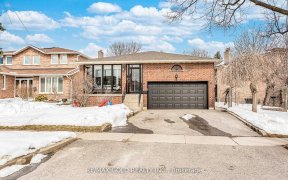
67 Mancroft Crescent
Mancroft Crescent, Central Park, Brampton, ON, L6S 2V2



*** Sold Firm Pending Deposit*** Welcome To 67 Mancroft! This Cozy 3+1 Bedroom, 1+1 Bathroom Home Is Waiting For Your Personal Touches. Family Friendly And Sought After Area. Walking Distance To Schools, Shopping And The Hospital. This Gem Could Easily Be Separated For Lower Apartment. Large Lush Treed Backyard With Cement Pathway....
*** Sold Firm Pending Deposit*** Welcome To 67 Mancroft! This Cozy 3+1 Bedroom, 1+1 Bathroom Home Is Waiting For Your Personal Touches. Family Friendly And Sought After Area. Walking Distance To Schools, Shopping And The Hospital. This Gem Could Easily Be Separated For Lower Apartment. Large Lush Treed Backyard With Cement Pathway. Close To Professors Lake And Easy Access To The 410, A Commuters Paradise, This Home Just Keeps On Giving. From It's Eat In Kitchen Plus Dining Room, It Offers A Large Living Room As Well. The Basement Is 90% Finished With Another Living Room And Bathroom, Could Easily Be Converted To Another Living Space With It's Own Bedroom As Well. This Home Has Been Loved By The Same Family For 15 Years. Tons Of Potential To Add Your Own Spin. Make 67 Mancroft Your Home With Room For The Entire Family!! All Appliances In As/Is Condition.
Property Details
Size
Parking
Build
Heating & Cooling
Utilities
Rooms
Kitchen
10′9″ x 10′11″
Living
12′2″ x 17′11″
Dining
9′10″ x 11′0″
Br
10′11″ x 12′7″
2nd Br
8′11″ x 11′0″
3rd Br
7′7″ x 10′2″
Ownership Details
Ownership
Taxes
Source
Listing Brokerage
For Sale Nearby
Sold Nearby

- 4
- 2

- 3000 Sq. Ft.
- 5
- 2

- 2,000 - 2,500 Sq. Ft.
- 5
- 4

- 4
- 2

- 4
- 2

- 5
- 2

- 4
- 2

- 3
- 2
Listing information provided in part by the Toronto Regional Real Estate Board for personal, non-commercial use by viewers of this site and may not be reproduced or redistributed. Copyright © TRREB. All rights reserved.
Information is deemed reliable but is not guaranteed accurate by TRREB®. The information provided herein must only be used by consumers that have a bona fide interest in the purchase, sale, or lease of real estate.







