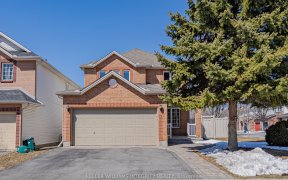


Welcome to 67 Madelon Dr !This beautiful and impeccably maintained 3BD/2.5BA townhome with a fully finished basement is ideally located in the heart of family friendly Barrhaven. The main floor offers an excellent open-concept living room and dinning area layout provides plenty of natural light, gorgeous Hardwood floor throughout and a...
Welcome to 67 Madelon Dr !This beautiful and impeccably maintained 3BD/2.5BA townhome with a fully finished basement is ideally located in the heart of family friendly Barrhaven. The main floor offers an excellent open-concept living room and dinning area layout provides plenty of natural light, gorgeous Hardwood floor throughout and a large functional kitchen with S/S appliances and plenty of cabinets. The fully fenced extra deep backyard is perfect for the coming season. The second level features 3 spacious bedroom and all the room has its own upgraded closet system. The fully finished lower level with a gas fireplace is great for a cozy family room. This home has all the elements you need ! Move-in ready, Pride in ownership! No Conveyance of offers until May 13, 2021 @ 5:00 pm as per form 244. Furnace(2020)
Property Details
Size
Parking
Lot
Build
Rooms
Living Rm
10′6″ x 14′7″
Kitchen
8′6″ x 10′4″
Dining Rm
8′1″ x 12′9″
Foyer
4′4″ x 6′4″
Bath 2-Piece
Bathroom
Primary Bedrm
11′2″ x 13′11″
Ownership Details
Ownership
Taxes
Source
Listing Brokerage
For Sale Nearby
Sold Nearby

- 3
- 3

- 2,000 - 2,500 Sq. Ft.
- 3
- 3

- 3
- 3

- 3
- 3

- 3
- 4

- 3
- 3

- 3
- 3

- 3
- 3
Listing information provided in part by the Ottawa Real Estate Board for personal, non-commercial use by viewers of this site and may not be reproduced or redistributed. Copyright © OREB. All rights reserved.
Information is deemed reliable but is not guaranteed accurate by OREB®. The information provided herein must only be used by consumers that have a bona fide interest in the purchase, sale, or lease of real estate.








