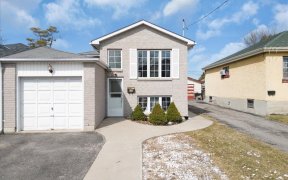


Welcome To This Charming 1.5 Storey Detached In A Quite & Family Friendly Neighbourhood In Central Oshawa! This Open Concept & Renovated Living Space Is Move-in-Ready! Offering 3+1 Bedrooms & 2 Bath, Has a Long Driveway & Detached Single Car Garage & Shed for Extra Storage. Beautiful Modern Kitchen W/Breakfast Area, Stainless Steel...
Welcome To This Charming 1.5 Storey Detached In A Quite & Family Friendly Neighbourhood In Central Oshawa! This Open Concept & Renovated Living Space Is Move-in-Ready! Offering 3+1 Bedrooms & 2 Bath, Has a Long Driveway & Detached Single Car Garage & Shed for Extra Storage. Beautiful Modern Kitchen W/Breakfast Area, Stainless Steel Appliances, Quartz C/T & Backsplash, One Bedroom on Main Floor w/ Bathroom, 2nd Floor Features 2 Spacious Bedrooms. A Beautifully Renovated Basement W/Separate Entrance, Large Rec. Space & Bedroom! Perfect for First Time Buyers & Investors Alike. Do Not Miss This OPPORTUNITY! Separate Entrance to a Finished Basement
Property Details
Size
Parking
Build
Heating & Cooling
Utilities
Rooms
Kitchen
11′5″ x 11′7″
Living
12′0″ x 14′0″
Prim Bdrm
10′6″ x 11′5″
2nd Br
6′11″ x 12′0″
3rd Br
10′11″ x 12′0″
4th Br
10′11″ x 11′3″
Ownership Details
Ownership
Taxes
Source
Listing Brokerage
For Sale Nearby
Sold Nearby

- 3
- 2

- 396 Sq. Ft.
- 2
- 1

- 3
- 2

- 3
- 3

- 5
- 3

- 3
- 2

- 3
- 2

- 700 - 1,100 Sq. Ft.
- 3
- 2
Listing information provided in part by the Toronto Regional Real Estate Board for personal, non-commercial use by viewers of this site and may not be reproduced or redistributed. Copyright © TRREB. All rights reserved.
Information is deemed reliable but is not guaranteed accurate by TRREB®. The information provided herein must only be used by consumers that have a bona fide interest in the purchase, sale, or lease of real estate.








