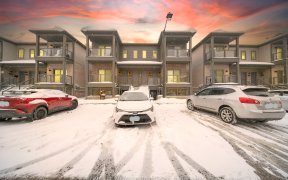
67 Glenvista Dr
Glenvista Dr, Rosenburg, Kitchener, ON, N2R 0K1



***Sold*** A Desirable Location Close To Shopping, Parks, Schools, And 401, It Offers 1800 Sf Of Living Space With 3 Beds And 2.5 Baths. Main Level Has A Open Concept Featuring A Large Kitchen A Great Room Showered By Natural Lights, A Dining Room And Walk Out To A Fully Fenced Backyard. Open Staircase To 2nd Level With A Large Master...
***Sold*** A Desirable Location Close To Shopping, Parks, Schools, And 401, It Offers 1800 Sf Of Living Space With 3 Beds And 2.5 Baths. Main Level Has A Open Concept Featuring A Large Kitchen A Great Room Showered By Natural Lights, A Dining Room And Walk Out To A Fully Fenced Backyard. Open Staircase To 2nd Level With A Large Master Bedroom W/Walk-In Closet And 4Pc Onsuite. Two Good Size Beds And Laundry Room For Your Convenience. Family 4Pc Bath. Basement Is Open To Your Options. Fully Fenced And Landscaped Backyard. Single Car Garage And Paved Driveway. Book Your Showing Today Before It's Gone.
Property Details
Size
Parking
Build
Rooms
Dining
10′11″ x 11′5″
Kitchen
8′6″ x 14′2″
Bathroom
Bathroom
Great Rm
11′5″ x 16′4″
Br
9′8″ x 11′3″
Br
10′9″ x 12′4″
Ownership Details
Ownership
Taxes
Source
Listing Brokerage
For Sale Nearby

- 1,000 - 1,199 Sq. Ft.
- 2
- 2
Sold Nearby

- 1,500 - 2,000 Sq. Ft.
- 3
- 3

- 1,100 - 1,500 Sq. Ft.
- 3
- 3

- 3
- 2

- 3
- 3

- 3
- 3

- 1,100 - 1,500 Sq. Ft.
- 3
- 2

- 4
- 3

- 1,100 - 1,500 Sq. Ft.
- 4
- 4
Listing information provided in part by the Toronto Regional Real Estate Board for personal, non-commercial use by viewers of this site and may not be reproduced or redistributed. Copyright © TRREB. All rights reserved.
Information is deemed reliable but is not guaranteed accurate by TRREB®. The information provided herein must only be used by consumers that have a bona fide interest in the purchase, sale, or lease of real estate.






