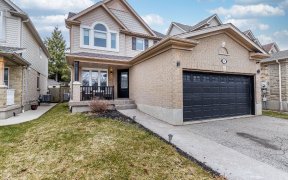


Located in a desirable Hespeler neighborhood with a 3rd Story Loft and an impressive 2082 square feet above grade! A stunning detached that offers all the extra space families are looking for. The main level is open concept and carpet-free with an updated kitchen, dining room, bathroom, and living room with a corner gas fireplace that...
Located in a desirable Hespeler neighborhood with a 3rd Story Loft and an impressive 2082 square feet above grade! A stunning detached that offers all the extra space families are looking for. The main level is open concept and carpet-free with an updated kitchen, dining room, bathroom, and living room with a corner gas fireplace that leads to a large deck fenced yard! The second level features a spacious primary bedroom with walk-in closet, two additional bedrooms, full bathroom, and a very convenient laundry room space. The loft has endless possibilities - from a fourth bedroom, home office, playroom, or guest space; this extra square footage is a huge bonus. The finished lower level offers a family room with an electric fireplace and wet bar, a 3-piece bathroom, and a bonus room that can be an office/den/bedroom. This home is just across the street from the pathway to Woodland Park P.S, minutes from Hespeler Memorial Arena and easy access to the 401! Roof shingles (2019), furnace and A/C (2021). Offers anytime.
Property Details
Size
Parking
Lot
Build
Heating & Cooling
Utilities
Ownership Details
Ownership
Taxes
Source
Listing Brokerage
For Sale Nearby
Sold Nearby

- 1,500 - 2,000 Sq. Ft.
- 5
- 4

- 1,500 - 2,000 Sq. Ft.
- 3
- 3

- 3
- 3

- 2,000 - 2,500 Sq. Ft.
- 3
- 3

- 1,500 - 2,000 Sq. Ft.
- 3
- 2

- 4
- 3

- 1,500 - 2,000 Sq. Ft.
- 4
- 3

- 3
- 3
Listing information provided in part by the Toronto Regional Real Estate Board for personal, non-commercial use by viewers of this site and may not be reproduced or redistributed. Copyright © TRREB. All rights reserved.
Information is deemed reliable but is not guaranteed accurate by TRREB®. The information provided herein must only be used by consumers that have a bona fide interest in the purchase, sale, or lease of real estate.








