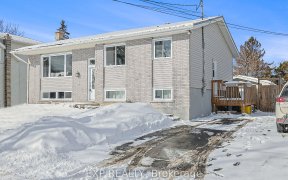


Set on a PREMIUM corner lot with no rear neighbours this 2015 Brigil home is flooded w/ UPDATES and shines w/ charm. The outside space SCREAMS summer time fun, an inground pool surrounded by hardscape, lounge areas, hot tub & turf you will spend your summer days making memories. This home offers 2210 sq/ft of above ground living space,...
Set on a PREMIUM corner lot with no rear neighbours this 2015 Brigil home is flooded w/ UPDATES and shines w/ charm. The outside space SCREAMS summer time fun, an inground pool surrounded by hardscape, lounge areas, hot tub & turf you will spend your summer days making memories. This home offers 2210 sq/ft of above ground living space, heated 2 car garage with back yard access and pool bathroom. As you make your way inside you are greeted w/ upgraded hardwood & ceramic flooring & stunning finishes. Featuring a beautiful 2018 custom kitchen w/floor to ceiling cupboards, a butler pantry & an large island making it a great space to cook as a family. The open concept living room is complimented with a stone natural gas fireplace & large windows. This home boasts a large master suite w/ a stunning custom ensuite and walk in closet AND 3 additional bedrooms. Don't forget the lower level home office, bathroom & recreation room. TURN KEY. No conveyance of offers until August 8th 2021, 6pm.
Property Details
Size
Parking
Lot
Build
Heating & Cooling
Utilities
Rooms
Kitchen
11′6″ x 20′6″
Dining Rm
12′8″ x 10′8″
Living Rm
15′0″ x 17′3″
Primary Bedrm
14′8″ x 15′4″
Bedroom
12′0″ x 10′0″
Bedroom
10′8″ x 13′0″
Ownership Details
Ownership
Taxes
Source
Listing Brokerage
For Sale Nearby
Sold Nearby

- 3
- 3

- 3
- 3

- 3
- 3

- 2
- 2

- 3
- 2

- 3
- 3

- 3
- 2

- 4
- 3
Listing information provided in part by the Ottawa Real Estate Board for personal, non-commercial use by viewers of this site and may not be reproduced or redistributed. Copyright © OREB. All rights reserved.
Information is deemed reliable but is not guaranteed accurate by OREB®. The information provided herein must only be used by consumers that have a bona fide interest in the purchase, sale, or lease of real estate.








