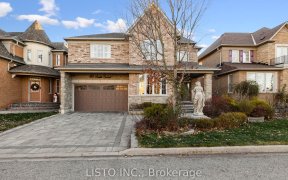


Modern, Chic and Move In Ready! This 3 Bedroom 3 Bath Brick Home Is Located In Most Desirable North Ajax Community Walking Distance To Top Ranked Elementary & Secondary Schools, Shops, Transit, Parks, Community Rec Centre, Deer Creek Golf and Surrounded By Peaceful Walking Trails. The Interlock Walkway Leads To Covered Front Porch, As You...
Modern, Chic and Move In Ready! This 3 Bedroom 3 Bath Brick Home Is Located In Most Desirable North Ajax Community Walking Distance To Top Ranked Elementary & Secondary Schools, Shops, Transit, Parks, Community Rec Centre, Deer Creek Golf and Surrounded By Peaceful Walking Trails. The Interlock Walkway Leads To Covered Front Porch, As You Enter The Main Floor Offers An Open Concept Layout Featuring Hardwood Floors, Chefs Kitchen W/ Lots Of Cabinet Space, Breakfast Bar, Eat In Kitchen & Walk Out To Fenced Yard W/ Deck Perfect For Outdoor Entertaining. Oak Staircase Leads To The Second Floor With All Bedrooms. Primary Offers Views of The Back Yard, Walk In Closet & 4 PC Ensuite Bath. Direct Access From Garage To Home Link With Access To Yard From Garage. The Full Basement Awaits Your Personalized Touches. R/I For Additional Bath In Lower Level. Convenient Shed In Back. No Sidewalk ** Total 3 Car Parking
Property Details
Size
Parking
Build
Heating & Cooling
Utilities
Rooms
Living
20′0″ x 10′3″
Dining
20′0″ x 10′3″
Kitchen
10′1″ x 8′11″
Breakfast
8′11″ x 8′11″
Prim Bdrm
14′9″ x 10′3″
2nd Br
12′0″ x 9′2″
Ownership Details
Ownership
Taxes
Source
Listing Brokerage
For Sale Nearby
Sold Nearby

- 2,000 - 2,500 Sq. Ft.
- 5
- 4

- 3
- 3

- 1,500 - 2,000 Sq. Ft.
- 3
- 3

- 4
- 3

- 2,000 - 2,500 Sq. Ft.
- 6
- 4

- 3
- 3

- 1,500 - 2,000 Sq. Ft.
- 3
- 3

- 5
- 4
Listing information provided in part by the Toronto Regional Real Estate Board for personal, non-commercial use by viewers of this site and may not be reproduced or redistributed. Copyright © TRREB. All rights reserved.
Information is deemed reliable but is not guaranteed accurate by TRREB®. The information provided herein must only be used by consumers that have a bona fide interest in the purchase, sale, or lease of real estate.








