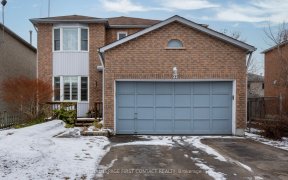


All brick family home located in nice neighbourhood in East Barrie. At just over 1800 square feet of finished living space, there is room for everyone. The main floor open plan centres around the large curved staircase that is also the focal point of the large front foyer. The family room off of the kitchen has a gas fireplace and sliding...
All brick family home located in nice neighbourhood in East Barrie. At just over 1800 square feet of finished living space, there is room for everyone. The main floor open plan centres around the large curved staircase that is also the focal point of the large front foyer. The family room off of the kitchen has a gas fireplace and sliding doors to the back deck and gazebo. Off of the other side of the kitchen is the dining room and more formal living room. The main floor also has a powder room and the laundry room. Upstairs you will find 3 bedrooms, including the huge primary suite with 4 piece bath and walk-in closet as well as the main 4 piece bathroom. This home is solid and is complete with a brand new furnace. The back yard is large enough to enjoy time outside gardening, playing games, or relaxing on the back deck. Close to Hospital, Georgian College as well as access to the 400.
Property Details
Size
Parking
Build
Heating & Cooling
Utilities
Rooms
Kitchen
9′10″ x 10′6″
Dining
8′9″ x 10′2″
Living
10′4″ x 13′9″
Family
8′11″ x 14′11″
Bathroom
4′0″ x 4′11″
Laundry
5′3″ x 8′7″
Ownership Details
Ownership
Taxes
Source
Listing Brokerage
For Sale Nearby
Sold Nearby

- 5
- 2

- 2,000 - 2,500 Sq. Ft.
- 4
- 3
- 4
- 3

- 4
- 3

- 4
- 3

- 3
- 4

- 4
- 3

- 1,100 - 1,500 Sq. Ft.
- 4
- 2
Listing information provided in part by the Toronto Regional Real Estate Board for personal, non-commercial use by viewers of this site and may not be reproduced or redistributed. Copyright © TRREB. All rights reserved.
Information is deemed reliable but is not guaranteed accurate by TRREB®. The information provided herein must only be used by consumers that have a bona fide interest in the purchase, sale, or lease of real estate.








