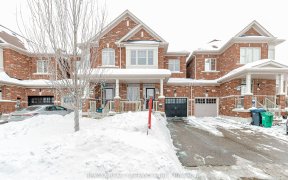
67 Bushmill Cir
Bushmill Cir, Fletcher's Meadow, Brampton, ON, L7A 0K6



Beautifully Upgraded 4 Bedroom Home On Premium Corner Lot In The Highly Sought After Northwest Brampton Area. Stunning Maple Hardwood On Main And Upper Floors, Oak Staircase W/ Iron Pickets & Crown Moulding Throughout. Sleek Modern Floating Cabinets And Media Nook In Family Room. Eat-In Kitchen W/Granite 2-Tier Countertop, Backsplash, &...
Beautifully Upgraded 4 Bedroom Home On Premium Corner Lot In The Highly Sought After Northwest Brampton Area. Stunning Maple Hardwood On Main And Upper Floors, Oak Staircase W/ Iron Pickets & Crown Moulding Throughout. Sleek Modern Floating Cabinets And Media Nook In Family Room. Eat-In Kitchen W/Granite 2-Tier Countertop, Backsplash, & Pot Lights, Upgraded S/S Appliances. Ext'd Wide Concrete Driveway & Walkway. Large Primary Bedroom W/Ensuite, Walk-In Closet, Hardwood Floors. Walkout To Spacious Backyard W/Large Concrete Patio And Steel Gazebo & Exterior Pot Lights! Ncludes S/S Fridge, Stove, B/I Dishwasher, Otr Micro, Washer/Dryer, All Elfs, All Window Coverings, Water Purifier, Steel Gazebo! & Security Alarm System. Close To Rec.Centre, Mt Pleasant, Go Station, Transit, Park & Schools
Property Details
Size
Parking
Build
Rooms
Living
12′0″ x 19′3″
Family
10′4″ x 13′8″
Dining
10′4″ x 14′8″
Kitchen
8′0″ x 10′4″
Foyer
5′6″ x 13′7″
Prim Bdrm
12′0″ x 17′1″
Ownership Details
Ownership
Taxes
Source
Listing Brokerage
For Sale Nearby
Sold Nearby

- 4
- 3

- 1,500 - 2,000 Sq. Ft.
- 4
- 3

- 1,500 - 2,000 Sq. Ft.
- 4
- 3

- 1,500 - 2,000 Sq. Ft.
- 3
- 3

- 1,500 - 2,000 Sq. Ft.
- 3
- 3

- 1,500 - 2,000 Sq. Ft.
- 4
- 3

- 4
- 4

- 4
- 3
Listing information provided in part by the Toronto Regional Real Estate Board for personal, non-commercial use by viewers of this site and may not be reproduced or redistributed. Copyright © TRREB. All rights reserved.
Information is deemed reliable but is not guaranteed accurate by TRREB®. The information provided herein must only be used by consumers that have a bona fide interest in the purchase, sale, or lease of real estate.







