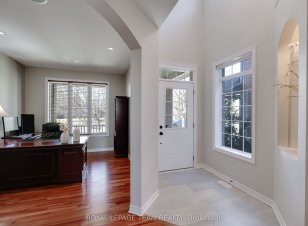


This beautifully designed 4-bedroom, 3.5-bathroom detached home with a private home office offers a rare blend of elegant architecture and refined finishes, privacy, and natural beauty in one of Ottawa's most sought-after neighbourhoods. Built in 2007, it backs onto forested parkland with stunning views of the Rideau River and no rear... Show More
This beautifully designed 4-bedroom, 3.5-bathroom detached home with a private home office offers a rare blend of elegant architecture and refined finishes, privacy, and natural beauty in one of Ottawa's most sought-after neighbourhoods. Built in 2007, it backs onto forested parkland with stunning views of the Rideau River and no rear neighbours. Inside, 9-foot ceilings on every floor and soaring 18-foot ceilings in the foyer and living room create an airy, open atmosphere. Large South-facing windows fill the home with natural light, while a double-sided gas fireplace adds warmth and style to both the formal and casual living spaces. The gourmet kitchen features a 3-tier quartz island, Miele stainless steel appliances, a 36-inch induction cooktop with a powerful hood fan, built-in oven and microwave, and an oversized Liebherr wine fridge. Thoughtful details like under-cabinet lighting, tall upper cabinetry, and double sinks elevate the space. The kitchen and breakfast area flow seamlessly into a private backyard with a stone patio and wood deckperfect for entertaining or relaxing in total privacy. A spacious main-level home office offers ideal space for working from home. Upstairs, the primary suite offers peaceful river views, a cozy gas fireplace, and a spa-like 5-piece ensuite with a freestanding tub, glass shower, and dual vanities. A 2nd bedroom with its own ensuite and 10-foot ceilings provides excellent privacy for guests or extended family, while 2 additional bedrooms share a full bathroom. The unfinished basement features 9-foot ceilings and a rough-in for a full bath, offering endless potential for future customization. Surrounded by scenic trails and minutes from local amenities, this move-in-ready home is the perfect choice for professionals, families, and anyone seeking a luxurious yet peaceful lifestyle.
Additional Media
View Additional Media
Property Details
Size
Parking
Lot
Build
Heating & Cooling
Utilities
Rooms
Living Room
17′7″ x 15′2″
Kitchen
15′4″ x 12′11″
Dining Room
12′8″ x 14′1″
Office
9′9″ x 16′2″
Breakfast
15′4″ x 10′11″
Laundry
9′5″ x 8′10″
Ownership Details
Ownership
Taxes
Source
Listing Brokerage
Book A Private Showing
For Sale Nearby
Sold Nearby

- 3
- 4

- 2
- 2

- 6
- 4

- 7
- 4

- 4
- 4

- 4
- 4

- 3
- 2

- 3,000 - 3,500 Sq. Ft.
- 4
- 4
Listing information provided in part by the Toronto Regional Real Estate Board for personal, non-commercial use by viewers of this site and may not be reproduced or redistributed. Copyright © TRREB. All rights reserved.
Information is deemed reliable but is not guaranteed accurate by TRREB®. The information provided herein must only be used by consumers that have a bona fide interest in the purchase, sale, or lease of real estate.








