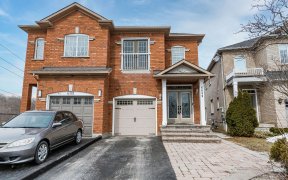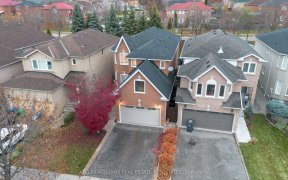
6645 Jazzy Mews
Jazzy Mews, Meadowvale Village, Mississauga, ON, L5W 1S2



Welcome Home! This 3 Bed, 2.5 Bath Freehold Corner Town Ft. 2346 Sqft. Of Finished Living Space & Sits On A Premium Lot W/ More Than 80' Across The Back. The Stamped Concrete Drive Holds 4+ Cars (W/ Extra Garage Parking). Inside, A Tiled Foyer Leads Both Up & Downstairs. The Main Floor Boasts An Elegant Open-Concept Living Space Complete...
Welcome Home! This 3 Bed, 2.5 Bath Freehold Corner Town Ft. 2346 Sqft. Of Finished Living Space & Sits On A Premium Lot W/ More Than 80' Across The Back. The Stamped Concrete Drive Holds 4+ Cars (W/ Extra Garage Parking). Inside, A Tiled Foyer Leads Both Up & Downstairs. The Main Floor Boasts An Elegant Open-Concept Living Space Complete W/ Family Rm, Dining Area, Living Rm, & Kitchen. Find Hardwood Flooring, 9' Ceilings & Pot Lights Throughout The Main Level. Eat-In Kitchen Is Bursting W/ S/S Appliances & Incl. Butler's Pantry, Balcony Access, & Extended Countertop That Doubles As A Breakfast Bar! Upstairs, Find An Adtl. 4Pc. Bath W/ Double Sinks & 3 Large Beds, Incl. Oversized Primary Bed Complete W/ Elegant 5Pc. Ensuite & Massive Walk-In Closet. The Finished Basement Incl. Expansive Tiled Rec Area W/ Backyard Walkout & Bright Laundry Rm. The Backyard Is Finished W/ A Stamped Concrete Patio & Lots Of Grass! Home Is Centrally Located Near Schools, Shopping, & The 407 & 401!
Property Details
Size
Parking
Build
Rooms
Living
10′10″ x 12′11″
Dining
12′8″ x 11′4″
Kitchen
10′3″ x 10′10″
Breakfast
8′9″ x 10′10″
Family
18′7″ x 14′0″
Bathroom
0′0″ x 0′0″
Ownership Details
Ownership
Taxes
Source
Listing Brokerage
For Sale Nearby
Sold Nearby

- 1,500 - 2,000 Sq. Ft.
- 3
- 4

- 1800 Sq. Ft.
- 4
- 4

- 3
- 3

- 1500 Sq. Ft.
- 3
- 3

- 5
- 4

- 1,500 - 2,000 Sq. Ft.
- 4
- 3

- 3
- 3

- 3
- 3
Listing information provided in part by the Toronto Regional Real Estate Board for personal, non-commercial use by viewers of this site and may not be reproduced or redistributed. Copyright © TRREB. All rights reserved.
Information is deemed reliable but is not guaranteed accurate by TRREB®. The information provided herein must only be used by consumers that have a bona fide interest in the purchase, sale, or lease of real estate.







