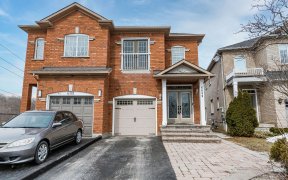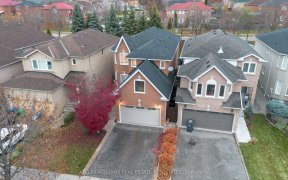
6634 Opera Glass Crescent
Opera Glass Crescent, Meadowvale Village, Mississauga, ON, L5W 1R8



Beautiful 3 Bedroom End Unit Freehold Townhouse In High Demand Meadowvale Area. Freshly Painted. The Roof Changed In 2017. Lots Of Sunlight And Spacious Living Area. Large Kitchen W/Eat-In Area With Walkout To Balcony. Ground Floor Walkout To Backyard And Direct Access From Garage To Backyard. Hardwood Floors Throughout!. Long Driveway...
Beautiful 3 Bedroom End Unit Freehold Townhouse In High Demand Meadowvale Area. Freshly Painted. The Roof Changed In 2017. Lots Of Sunlight And Spacious Living Area. Large Kitchen W/Eat-In Area With Walkout To Balcony. Ground Floor Walkout To Backyard And Direct Access From Garage To Backyard. Hardwood Floors Throughout!. Long Driveway With No Sidewalk. Close To Major Hwys, Close To Go Train, Shopping, Highways, Community Center & Great Schools Fridge, Stove, Washer, Dryer, Built-In Dishwasher, Central Air Conditioning, Central Vacuum, (Excluded Kitchen/Dining Chandeliers And All Drapes)
Property Details
Size
Parking
Rooms
Great Rm
10′6″ x 14′11″
Family
12′4″ x 15′1″
Kitchen
10′6″ x 8′11″
Breakfast
10′6″ x 10′0″
Prim Bdrm
12′4″ x 14′10″
2nd Br
10′0″ x 10′0″
Ownership Details
Ownership
Taxes
Source
Listing Brokerage
For Sale Nearby
Sold Nearby

- 3
- 2

- 1,500 - 2,000 Sq. Ft.
- 3
- 4

- 1,500 - 2,000 Sq. Ft.
- 4
- 4

- 1,500 - 2,000 Sq. Ft.
- 3
- 4

- 1750 Sq. Ft.
- 5
- 10

- 1442 Sq. Ft.
- 3
- 3

- 1,100 - 1,500 Sq. Ft.
- 3
- 4

- 3
- 3
Listing information provided in part by the Toronto Regional Real Estate Board for personal, non-commercial use by viewers of this site and may not be reproduced or redistributed. Copyright © TRREB. All rights reserved.
Information is deemed reliable but is not guaranteed accurate by TRREB®. The information provided herein must only be used by consumers that have a bona fide interest in the purchase, sale, or lease of real estate.







