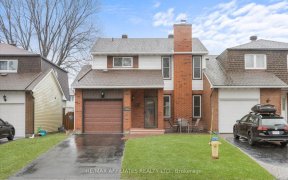


Southern exposure 3 story condo rowhome with single car garage nestled in Covent Glen with Schools, parks, shopping & transit nearby. Many updates with hardwood floors & tasteful finishes. Mirrored closets, front doors, and wrought iron banisters with lofty room sizes create flow. Main floor has 2-pc powder room & rec room that walks out...
Southern exposure 3 story condo rowhome with single car garage nestled in Covent Glen with Schools, parks, shopping & transit nearby. Many updates with hardwood floors & tasteful finishes. Mirrored closets, front doors, and wrought iron banisters with lofty room sizes create flow. Main floor has 2-pc powder room & rec room that walks out to the patio stoned sitting area in the rear yard. Additional storage room with laundry & utilities. 2nd level open concept living/dining room, and the kitchen offers ample cabinetry w/eating area. 3rd level has a spacious primary bedroom with walk-in closet & 3-pc ensuite. Secondary rooms are well sized and updated 4-pc bath. Allow 72 hrs irrevocable. Seller standard Schedules are attached to accompany all offers."
Property Details
Size
Parking
Build
Heating & Cooling
Utilities
Rooms
Living Rm
11′9″ x 19′5″
Dining Rm
9′6″ x 14′3″
Kitchen
8′6″ x 10′8″
Eating Area
8′6″ x 9′4″
Primary Bedrm
12′4″ x 14′1″
Bedroom
9′4″ x 9′5″
Ownership Details
Ownership
Condo Policies
Taxes
Condo Fee
Source
Listing Brokerage
For Sale Nearby
Sold Nearby

- 3
- 3

- 2
- 2

- 2
- 2

- 2
- 2

- 2
- 2

- 2
- 2

- 2
- 2

- 2
- 2
Listing information provided in part by the Ottawa Real Estate Board for personal, non-commercial use by viewers of this site and may not be reproduced or redistributed. Copyright © OREB. All rights reserved.
Information is deemed reliable but is not guaranteed accurate by OREB®. The information provided herein must only be used by consumers that have a bona fide interest in the purchase, sale, or lease of real estate.








