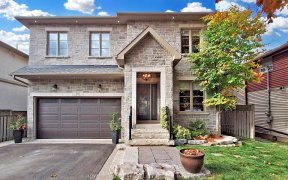


Stunning Home W/West Exposure Views Of Frenchmans Bay &Lake Ontario!! Oversized Floating Staircase, Custom Designer Kitchen Features All The Bells &Whistles +Center Island Breakfast Bar. Open Concept Layout Of Kitchen, Living &Dining Rms Maximize The Breathtaking Waterfront Views W/2 Walkouts To Your Private Balcony! Separate Main Floor...
Stunning Home W/West Exposure Views Of Frenchmans Bay &Lake Ontario!! Oversized Floating Staircase, Custom Designer Kitchen Features All The Bells &Whistles +Center Island Breakfast Bar. Open Concept Layout Of Kitchen, Living &Dining Rms Maximize The Breathtaking Waterfront Views W/2 Walkouts To Your Private Balcony! Separate Main Floor Family Rm W/Picture Window. Large Master Retreat Feat: Custom Closets &Spa Inspired Ensuite, Generous Secondary Bedrooms **Must See Home** Main Floor Laundry W/Plenty Of Built-Ins, Finished Basement W/Separate Entrance, Above Grade Windows, Workshop, Lots Of Storage &Great Unfinished Space Offering 12Ft Ceilings!! Easily Converted To Inlaw Suite
Property Details
Size
Parking
Rooms
Kitchen
25′3″ x 27′5″
Living
25′3″ x 27′5″
Dining
25′3″ x 27′5″
Family
14′3″ x 17′8″
Prim Bdrm
13′2″ x 15′10″
2nd Br
10′3″ x 13′2″
Ownership Details
Ownership
Taxes
Source
Listing Brokerage
For Sale Nearby
Sold Nearby

- 5
- 4

- 1
- 1

- 5
- 3

- 3
- 2

- 3
- 2

- 4
- 4

- 4
- 3

- 4
- 4
Listing information provided in part by the Toronto Regional Real Estate Board for personal, non-commercial use by viewers of this site and may not be reproduced or redistributed. Copyright © TRREB. All rights reserved.
Information is deemed reliable but is not guaranteed accurate by TRREB®. The information provided herein must only be used by consumers that have a bona fide interest in the purchase, sale, or lease of real estate.







