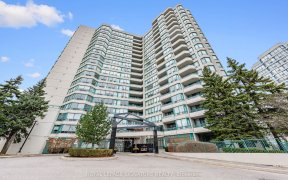
662 York Hill Blvd
York Hill Blvd, Crestwood - Springfarm - Yorkhill, Vaughan, ON, L4J 5L9



Spacious & Beautiful 4+3 Br House in Prime Location. W/O from Kitchen & Family room to Backyard.Backing To Park.Custom Kitchen with Quartz Counters. Main Floor Laundry with Side Entrance. Direct Entrance From Garage. Hardwood Floors Throughout. 3 Bedroom Bsmt APT with SeparateEntrance for Great Income Potential. Short Walk to Yonge and...
Spacious & Beautiful 4+3 Br House in Prime Location. W/O from Kitchen & Family room to Backyard.Backing To Park.Custom Kitchen with Quartz Counters. Main Floor Laundry with Side Entrance. Direct Entrance From Garage. Hardwood Floors Throughout. 3 Bedroom Bsmt APT with SeparateEntrance for Great Income Potential. Short Walk to Yonge and Future Subway. ExcellentSchools. Roof 2022, A/C 2022. Property Tenanted. Most Pictures Taken In April 2023 When Seller Was Living There.
Property Details
Size
Parking
Build
Heating & Cooling
Utilities
Rooms
Living
11′1″ x 15′1″
Dining
11′1″ x 11′11″
Kitchen
10′0″ x 20′3″
Family
10′0″ x 21′9″
Prim Bdrm
14′2″ x 21′7″
2nd Br
10′0″ x 14′3″
Ownership Details
Ownership
Taxes
Source
Listing Brokerage
For Sale Nearby
Sold Nearby

- 6
- 4

- 4
- 3

- 3
- 3

- 3
- 3

- 5
- 4

- 5
- 4

- 7
- 4

- 3
- 3
Listing information provided in part by the Toronto Regional Real Estate Board for personal, non-commercial use by viewers of this site and may not be reproduced or redistributed. Copyright © TRREB. All rights reserved.
Information is deemed reliable but is not guaranteed accurate by TRREB®. The information provided herein must only be used by consumers that have a bona fide interest in the purchase, sale, or lease of real estate.







