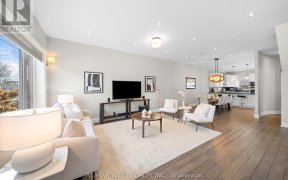


WOW! Absolutely Spectacular Custom Built 3 Storey Detached Home Located In Upper Bloor West Village. This Newly Built Home Features Over 3800 Sq.Ft Of Living Space, Private Drive & B/In Garage.It Has 4 Bedrms & 4 Bathrms. An Open Concept Sun Filled Main Fl. W/10 Ft Ceilings & Many Pot Lights, Powder Rm, B/I Speaker System & Radiant Heated...
WOW! Absolutely Spectacular Custom Built 3 Storey Detached Home Located In Upper Bloor West Village. This Newly Built Home Features Over 3800 Sq.Ft Of Living Space, Private Drive & B/In Garage.It Has 4 Bedrms & 4 Bathrms. An Open Concept Sun Filled Main Fl. W/10 Ft Ceilings & Many Pot Lights, Powder Rm, B/I Speaker System & Radiant Heated Floors Throughout. It Has A Raised Family Room, Living Room W/Oversized Windows & Open Dining Room Combined With Stunning Designer Kitchen With Quartz Counters, Backsplash & Centre Island W/Breakfast Bar, Stainless St Sub Zero Fridge, B/In Appliances & Top Cook Element, Pot Lights And Walk Out To The Patio & Fully Fenced Fabulous Perennial Garden With Gazebo. King Size Primary Bedroom W/Gas Fireplace, Juliet Balcony, W/I Closet & Opulent 5 Pc Ensuite W/Jacuzzi Tub, Separate Glass Steam Shower & Double Sink. 2fl Ensuite Laundry. 3 Fl Includes Very Large Bedroom And Walk Out To The Huge Terrace W/Panoramic Views & Great For Entertaining! Custom Finished Basement w/Enormous Rec.Rm/Office w/2 Pc Bath Heated Flrs, High Ceilings w/Pot Lights, Walk Up To the Backyard. Rare 30 Ft Wide Lot w/Heated Garage, Snow Melted System on Private Drive, Walkway & Backyard Entrance.
Property Details
Size
Parking
Build
Heating & Cooling
Utilities
Rooms
Foyer
7′1″ x 7′6″
Family
15′1″ x 20′7″
Living
11′11″ x 17′1″
Dining
14′1″ x 16′0″
Kitchen
8′1″ x 15′7″
Prim Bdrm
14′6″ x 14′6″
Ownership Details
Ownership
Taxes
Source
Listing Brokerage
For Sale Nearby
Sold Nearby

- 1,500 - 2,000 Sq. Ft.
- 3
- 2

- 4
- 3

- 2
- 1

- 3
- 2

- 3
- 1

- 2
- 2

- 1,100 - 1,500 Sq. Ft.
- 3
- 2

- 1500 Sq. Ft.
- 3
- 2
Listing information provided in part by the Toronto Regional Real Estate Board for personal, non-commercial use by viewers of this site and may not be reproduced or redistributed. Copyright © TRREB. All rights reserved.
Information is deemed reliable but is not guaranteed accurate by TRREB®. The information provided herein must only be used by consumers that have a bona fide interest in the purchase, sale, or lease of real estate.








