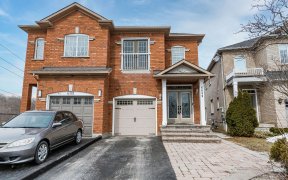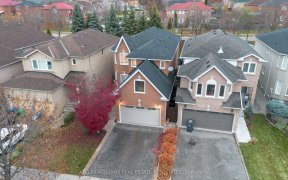
6605 Jazzy Mews
Jazzy Mews, Meadowvale Village, Mississauga, ON, L5W 1S2



Gorgeous Townhome located In Mississauga nicely Meadowvale Village neighborhood! Townhome w/3 Bed & 3 Baths & Single Garage w/Tandem Driveway (4 Cars) approximately 1,500 square feet! 9 feet ceiling on main Floor! Oak stairs! Lot of pot lights & Open concept w/practical use on main floor! South facing w/lot of sunlight! Two brand new...
Gorgeous Townhome located In Mississauga nicely Meadowvale Village neighborhood! Townhome w/3 Bed & 3 Baths & Single Garage w/Tandem Driveway (4 Cars) approximately 1,500 square feet! 9 feet ceiling on main Floor! Oak stairs! Lot of pot lights & Open concept w/practical use on main floor! South facing w/lot of sunlight! Two brand new bathroom on upper floor! New paint throughout the entire home! New pot light on main floor! Modern wooden & plastic window frame! Walk-in His/her Closet in master bedroom! Modern kitchen W/Double Sink, Granite Counter-top, stainless Steels Appliances, & Back Splash! Laundry room @Lower Level! Direct access to Garage! 100A Circuit Breaker! The entire area is eligible for the fiber optic internet service! Roof (3 years old)! Close To Meadowvale Village PS, David Leeder Middle School, Mississauga SS, Costco, Best Buy, Seafood City Supermarket, Congee Queen, Winners, The Home Depot, Canadian Tire, Michaels, Walmart Supercenter, Meadowvale GO Station, Public Transit, Hwy 401, 407 & 410. *** Move-in-Condition *** Price to Sell *** All Existing: Electrical Light Fixtures, Pot lights, S/S Fridge, S/S Electric Stove, S/S Kitchen Exhaust Fan, B/I Dishwasher, Washer, Dryer, Lennox Gas Furnace (2024), CAC (2024), CVAC, Garage Door Opener & Remote.
Property Details
Size
Parking
Build
Heating & Cooling
Utilities
Rooms
Living
0′0″ x 0′0″
Dining
0′0″ x 0′0″
Kitchen
0′0″ x 0′0″
Breakfast
0′0″ x 0′0″
Prim Bdrm
0′0″ x 0′0″
2nd Br
0′0″ x 0′0″
Ownership Details
Ownership
Taxes
Source
Listing Brokerage
For Sale Nearby
Sold Nearby

- 3
- 3

- 3
- 3

- 4
- 4

- 3
- 3

- 1800 Sq. Ft.
- 4
- 4

- 1,500 - 2,000 Sq. Ft.
- 4
- 3

- 3
- 3

- 1,500 - 2,000 Sq. Ft.
- 3
- 3
Listing information provided in part by the Toronto Regional Real Estate Board for personal, non-commercial use by viewers of this site and may not be reproduced or redistributed. Copyright © TRREB. All rights reserved.
Information is deemed reliable but is not guaranteed accurate by TRREB®. The information provided herein must only be used by consumers that have a bona fide interest in the purchase, sale, or lease of real estate.







