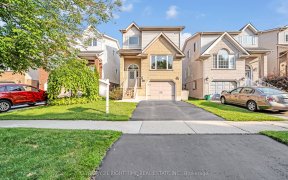
660 Beechwood Dr
Beechwood Dr, Beechwood West, Waterloo, ON, N2T 2J7



Desirable Beechwood Community! Well Maintained, Beautifully Kept, Detached Bungalow 2 + 3 Bedrooms, 4 Washrooms With Approximately 3600 Square Feet Of Living Space (Includes 1800 Square Foot Finished Walkout Basement With Kitchen And 3 Finished Bedrooms, Which Could Be Used For Potential In-Law Suite, "The Kids Have Come Back Home!", Or...
Desirable Beechwood Community! Well Maintained, Beautifully Kept, Detached Bungalow 2 + 3 Bedrooms, 4 Washrooms With Approximately 3600 Square Feet Of Living Space (Includes 1800 Square Foot Finished Walkout Basement With Kitchen And 3 Finished Bedrooms, Which Could Be Used For Potential In-Law Suite, "The Kids Have Come Back Home!", Or For General Rental Income Via Separate Basement Walkout). The Home Is Freshly Painted, There Are Pot-Lights In The Family Room, A Separate Living Room With A Large Bay Window That Can Serve As An Office Space For Those Who Work From Home. Outside Property Boasts 2 Outdoor Gathering Spaces - One Deck Through The Kitchen French Doors And One Patio From The Basement Walkout. Kitchen Is Recently Upgraded With Extended Kitchen Cabinetry And Quartz Countertop. Main Floor Laundry And 2 Large Bathrooms On Main Level. For Those Wanting The Ability To Grow Older In Place. This Home Has A Rough-In For An Elevator Through The Garage. 5 Minute To The University 2 Fridges, 2 Stoves, Dishwasher In The Main Kitchen, Washer And Dryer, All Elf, Stove And Fridge In The Basement. Rough In Elevator .
Property Details
Size
Parking
Build
Rooms
Kitchen
Kitchen
Family
Family Room
Living
Living Room
Breakfast
Other
Prim Bdrm
Primary Bedroom
2nd Br
Bedroom
Ownership Details
Ownership
Taxes
Source
Listing Brokerage
For Sale Nearby
Sold Nearby

- 3,500 - 5,000 Sq. Ft.
- 5
- 6

- 3,000 - 3,500 Sq. Ft.
- 6
- 4

- 2,500 - 3,000 Sq. Ft.
- 5
- 4

- 4
- 5

- 5
- 4

- 6
- 4

- 2,500 - 3,000 Sq. Ft.
- 6
- 4

- 2,500 - 3,000 Sq. Ft.
- 4
- 4
Listing information provided in part by the Toronto Regional Real Estate Board for personal, non-commercial use by viewers of this site and may not be reproduced or redistributed. Copyright © TRREB. All rights reserved.
Information is deemed reliable but is not guaranteed accurate by TRREB®. The information provided herein must only be used by consumers that have a bona fide interest in the purchase, sale, or lease of real estate.







