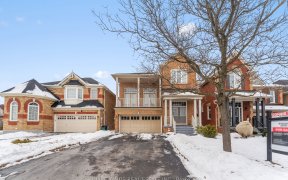
66 Stephensbrook Cir
Stephensbrook Cir, Stouffville, Whitchurch-Stouffville, ON, L4A 0G5



This Design Masterpiece Incapsulates The Very Epitome Of The Word Home. Situated On One Of Stouffville's Most Prestigious Streets This 4 + 2 Bd Mattamy Built Bungaloft Is Surrounded By Nature, Convenience & Community. The 1st Floor Features A Chef-Inspired Custom Kitchen Fitted W/ Wolf Appliances, 9 Ft Island, Butlers Pantry, Breakfast...
This Design Masterpiece Incapsulates The Very Epitome Of The Word Home. Situated On One Of Stouffville's Most Prestigious Streets This 4 + 2 Bd Mattamy Built Bungaloft Is Surrounded By Nature, Convenience & Community. The 1st Floor Features A Chef-Inspired Custom Kitchen Fitted W/ Wolf Appliances, 9 Ft Island, Butlers Pantry, Breakfast Area & W/O To Composite Deck. The Sun Soaked Family Room Is Sure To Impress With Its Soaring 18Ft Vaulted Ceilings & Incredible View Overlooking The Backyard Oasis. Marvel At The Formal Dining Room Accented W/ Elegant Wall Moldings & Chandelier With Natural Light Streaming Through The Oversized Window. The Primary Bedroom Features A Luxury 4 Piece Ensuite, Walk In Closet & Bay-Window Overlooking The Backyard Green Space. On The Upper Level You'll Find A 2nd Primary W/ A Cozy Seating Area, Walk In Closet And Private Ensuite. The 3rd & 4th Bedrooms Are Well Appointed With Hickory Hardwood Flooring, Large Windows And Sizable Closets. Open Concept, Walk-Out Basement Is Perfect For Entertaining. This Fully Landscaped, Premium Lot Features An In-Ground Vinyl Swimming Pool, Extensive Interlock Patio As Well As Lush Perennial Gardens. Don't Miss This Opportunity To Be The Envy Of All Your Friends.
Property Details
Size
Parking
Rooms
Family
14′11″ x 18′0″
Dining
14′10″ x 12′11″
Kitchen
10′11″ x 12′9″
Breakfast
10′11″ x 10′0″
Prim Bdrm
15′8″ x 12′0″
2nd Br
18′6″ x 11′6″
Ownership Details
Ownership
Taxes
Source
Listing Brokerage
For Sale Nearby
Sold Nearby

- 6
- 6

- 2,500 - 3,000 Sq. Ft.
- 6
- 6

- 3044 Sq. Ft.
- 4
- 5

- 3,000 - 3,500 Sq. Ft.
- 4
- 5

- 4
- 3

- 3,000 - 3,500 Sq. Ft.
- 6
- 5

- 4
- 3

- 5
- 4
Listing information provided in part by the Toronto Regional Real Estate Board for personal, non-commercial use by viewers of this site and may not be reproduced or redistributed. Copyright © TRREB. All rights reserved.
Information is deemed reliable but is not guaranteed accurate by TRREB®. The information provided herein must only be used by consumers that have a bona fide interest in the purchase, sale, or lease of real estate.







