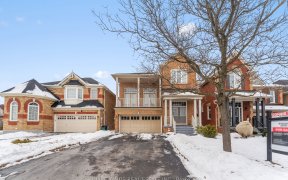
66 Stephensbrook Cir
Stephensbrook Cir, Stouffville, Whitchurch-Stouffville, ON, L4A 0G5



Family living at its finest! Upgrades galore in this fabulous 4+2 bedroom home on one of Stouffville's most distinguished Str. Extra large windows, h/w and slate floors throughout all levels of this magnificent home. Main floor with chef's kitchen, high-end Wolf range, 9ft island with quartz counter, butlers pantry & large breakfast area...
Family living at its finest! Upgrades galore in this fabulous 4+2 bedroom home on one of Stouffville's most distinguished Str. Extra large windows, h/w and slate floors throughout all levels of this magnificent home. Main floor with chef's kitchen, high-end Wolf range, 9ft island with quartz counter, butlers pantry & large breakfast area with walk out to composite deck. The family room will impress with 18-foot vaulted ceiling & back wall of windows. Upscale dining room with wainscoting, designer chandelier, and coffered ceiling. Main floor primary bedroom with 4 piece Ensuite bath o/looks the backyard ravine & pool. Upper level primary with Ensuite bath, walk in closet, and seating area. 3rd and 4th bedrooms feature hickory floors, large windows, and closets. The luxurious bright walk out basement in law suite has 2 more bedrooms with Ensuite baths, full kitchen, engineered h/w floors crown moulding and pot lights. Walk-out to nature-surrounded private pool. Premium lot, in-ground pool, extensive interlock, perennial gardens, Wolf gas range, irrigation system, remote blinds on upper windows and Restoration Hardware chandelier in family room. 2 gas fireplaces. See full home features attached.
Property Details
Size
Parking
Build
Heating & Cooling
Utilities
Rooms
Kitchen
10′11″ x 15′4″
Breakfast
10′11″ x 8′3″
Family
14′10″ x 23′7″
Dining
14′8″ x 12′11″
Prim Bdrm
15′6″ x 13′1″
2nd Br
18′2″ x 22′0″
Ownership Details
Ownership
Taxes
Source
Listing Brokerage
For Sale Nearby
Sold Nearby

- 6
- 5

- 2,500 - 3,000 Sq. Ft.
- 6
- 6

- 3044 Sq. Ft.
- 4
- 5

- 3,000 - 3,500 Sq. Ft.
- 4
- 5

- 4
- 3

- 3,000 - 3,500 Sq. Ft.
- 6
- 5

- 4
- 3

- 5
- 4
Listing information provided in part by the Toronto Regional Real Estate Board for personal, non-commercial use by viewers of this site and may not be reproduced or redistributed. Copyright © TRREB. All rights reserved.
Information is deemed reliable but is not guaranteed accurate by TRREB®. The information provided herein must only be used by consumers that have a bona fide interest in the purchase, sale, or lease of real estate.







