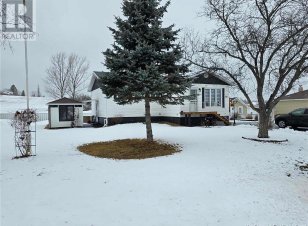


Are you looking for a beautiful home with lots of upgrades?? New central heat pump, air exchanger, 200 amp breaker panel and upgraded insulation all in 2024!! Thats right, Approx $35,000.00 in upgrades last year!!! The main floor offers a nice mudroom surrounded by windows to enjoy the sunlight, kitchen with lots of cabinety and an... Show More
Are you looking for a beautiful home with lots of upgrades?? New central heat pump, air exchanger, 200 amp breaker panel and upgraded insulation all in 2024!! Thats right, Approx $35,000.00 in upgrades last year!!! The main floor offers a nice mudroom surrounded by windows to enjoy the sunlight, kitchen with lots of cabinety and an island, sunroom with outdoor access which could also be converted into a bedroom if needed, large living room with a wood insert fireplace and really cool electric blinds, bedroom and a full bath. The basement also offers 2 more bedrooms, laundry room, wood room, and a few large storage rooms and a radon mitigation system. You will also enjoy the outdoors with a well-manicured lot, paved driveway, gazebo, and a good size garage with central vac and a chain hoist for all you mechanics out there. Located only 5 minutes away from the hospital, and close to all amenities...schools, shopping mall, restaurants, golf course, etc... Lots to offer and ready to move in!! Call now to book a visit! (id:54626)
Property Details
Size
Parking
Build
Heating & Cooling
Utilities
Rooms
Storage
19′6″ x 7′2″
Laundry room
11′3″ x 6′3″
Storage
23′0″ x 5′0″
Bedroom
17′0″ x 11′0″
Bedroom
11′0″ x 9′0″
4pc Bathroom
Bathroom
Ownership Details
Ownership
Book A Private Showing
For Sale Nearby
The trademarks REALTOR®, REALTORS®, and the REALTOR® logo are controlled by The Canadian Real Estate Association (CREA) and identify real estate professionals who are members of CREA. The trademarks MLS®, Multiple Listing Service® and the associated logos are owned by CREA and identify the quality of services provided by real estate professionals who are members of CREA.









