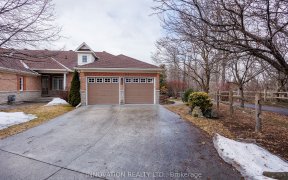


One level living at its best! Sought-after but rarely available, no stairs in any area of this unit. Embrace the carefree lifestyle of this quality constructed apartment. Ideally located in prestigious Kanata Lakes, where you can enjoy peaceful views of treed parkland from every room. This lovingly maintained home offers 1,432 sq.ft....
One level living at its best! Sought-after but rarely available, no stairs in any area of this unit. Embrace the carefree lifestyle of this quality constructed apartment. Ideally located in prestigious Kanata Lakes, where you can enjoy peaceful views of treed parkland from every room. This lovingly maintained home offers 1,432 sq.ft. Spacious foyer sets the tone for the open concept liv- & din-rm, w large window & gas fireplace. Watch the seasons change. White cabinetry, quartz counters, & stainless-steel appliances accentuate the spacious kitchen. Cozy dinette enjoys lovely views of the parkland setting. Expansive primary bedrm offers a wall of windows, walk-in & wall closets & private ensuite bath w quartz counters, soaker tub & separate shower. Second bedrm is within easy access to the main bath. Last but not least, enjoy direct access to parking spot, right outside your door. No stairs, ideal for those seeking true 1-level living. No conveyance of offers before 5pm May 30.
Property Details
Size
Parking
Condo
Build
Rooms
Living Rm
11′0″ x 17′5″
Dining Rm
10′0″ x 12′0″
Kitchen
8′3″ x 16′7″
Solarium
8′0″ x 9′0″
Primary Bedrm
12′0″ x 16′3″
Bath 4-Piece
6′0″ x 12′0″
Ownership Details
Ownership
Taxes
Condo Fee
Source
Listing Brokerage
For Sale Nearby
Sold Nearby

- 2
- 2

- 2
- 2

- 2
- 2

- 1760 Sq. Ft.
- 3
- 2

- 2
- 2

- 2
- 2

- 2
- 2

- 2
- 1
Listing information provided in part by the Ottawa Real Estate Board for personal, non-commercial use by viewers of this site and may not be reproduced or redistributed. Copyright © OREB. All rights reserved.
Information is deemed reliable but is not guaranteed accurate by OREB®. The information provided herein must only be used by consumers that have a bona fide interest in the purchase, sale, or lease of real estate.








